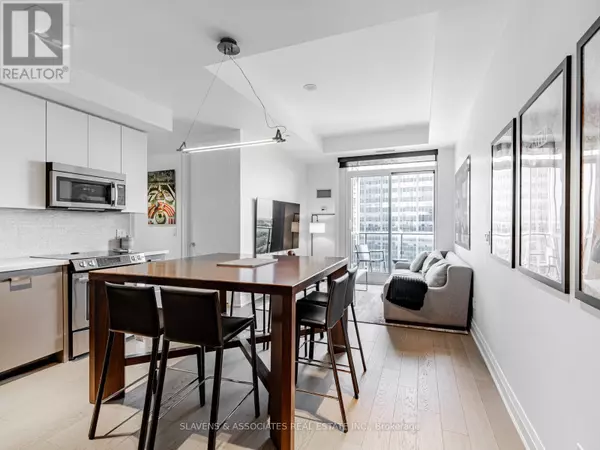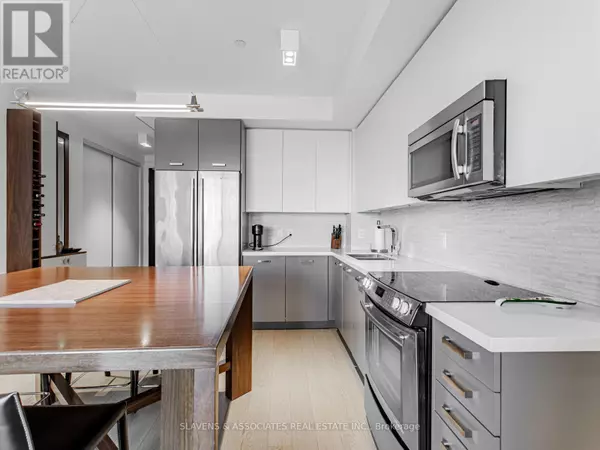REQUEST A TOUR If you would like to see this home without being there in person, select the "Virtual Tour" option and your agent will contact you to discuss available opportunities.
In-PersonVirtual Tour

$ 999,999
Est. payment | /mo
2 Beds
2 Baths
900 SqFt
$ 999,999
Est. payment | /mo
2 Beds
2 Baths
900 SqFt
Key Details
Property Type Other Types
Sub Type Condo
Listing Status Active
Purchase Type For Sale
Square Footage 900 sqft
Price per Sqft $1,111
Subdivision Yonge-Eglinton
MLS® Listing ID C12465085
Bedrooms 2
Condo Fees $688/mo
Property Sub-Type Condo
Source Toronto Regional Real Estate Board
Property Description
Experience elevated living in this stunning lower penthouse suite, thoughtfully upgraded throughout for modern comfort and style. This 2-bedroom, 2-bathroom residence offers rare privacy with only 3 neighbours on the floor, and includes a premium parking space, locker, and 2 private balconies. Step inside to find to find 9' and 10' smooth ceilings, 8-ft solid core doors, a striking entry feature wall, and custom lighting that sets the tone for luxury. The heart of the home features a large custom millwork island and upgraded full-sized JennAir appliances - perfect for entertaining. Enjoy the richness of engineered hardwood flooring, custom closet organizers throughout, and roller blinds for a sleek, modern finish. The spa-inspired bathrooms boast a frameless glass shower and upgraded plumbing fixtures. Located steps from public transit and minutes to major highways, this turnkey penthouse offers the perfect blend of convenience and upscale urban living. You won't want to miss this one! (id:24570)
Location
Province ON
Rooms
Kitchen 0.0
Interior
Heating Forced air
Cooling Central air conditioning
Exterior
Parking Features Yes
Community Features Pets Allowed With Restrictions
View Y/N No
Total Parking Spaces 1
Private Pool No
Others
Ownership Condominium/Strata

"My job is to find and attract mastery-based agents to the office, protect the culture, and make sure everyone is happy! "







