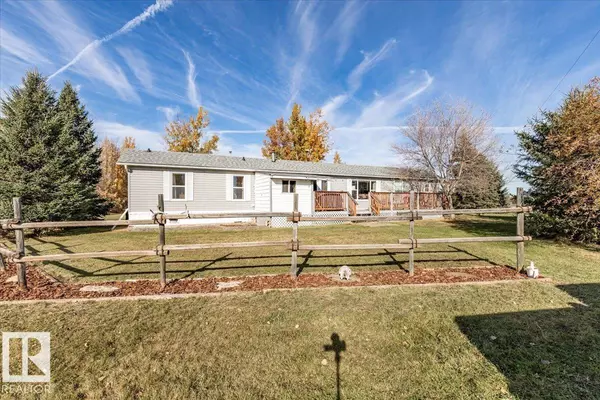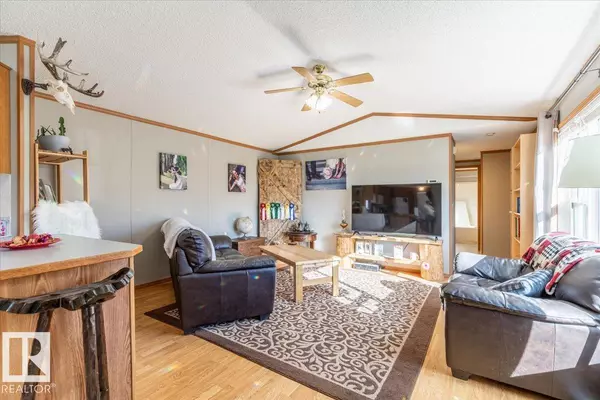
3 Beds
2 Baths
1,212 SqFt
3 Beds
2 Baths
1,212 SqFt
Key Details
Property Type Single Family Home
Listing Status Active
Purchase Type For Sale
Square Footage 1,212 sqft
Price per Sqft $485
MLS® Listing ID E4462274
Style Bungalow
Bedrooms 3
Year Built 2003
Lot Size 54.310 Acres
Acres 54.31
Source REALTORS® Association of Edmonton
Property Description
Location
Province AB
Rooms
Kitchen 1.0
Extra Room 1 Main level 4.5 m X 4.27 m Living room
Extra Room 2 Main level 3.96 m X 2.01 m Dining room
Extra Room 3 Main level 6.53 m X 2.5 m Kitchen
Extra Room 4 Main level 4.52 m X 4.5 m Primary Bedroom
Extra Room 5 Main level 3.3 m X 2.84 m Bedroom 2
Extra Room 6 Main level 2.81 m X 2.44 m Bedroom 3
Interior
Heating Forced air
Exterior
Parking Features No
Fence Cross fenced, Fence
View Y/N No
Private Pool No
Building
Story 1
Architectural Style Bungalow

"My job is to find and attract mastery-based agents to the office, protect the culture, and make sure everyone is happy! "







