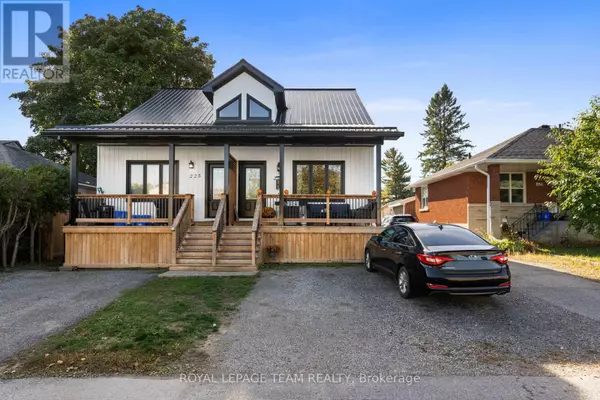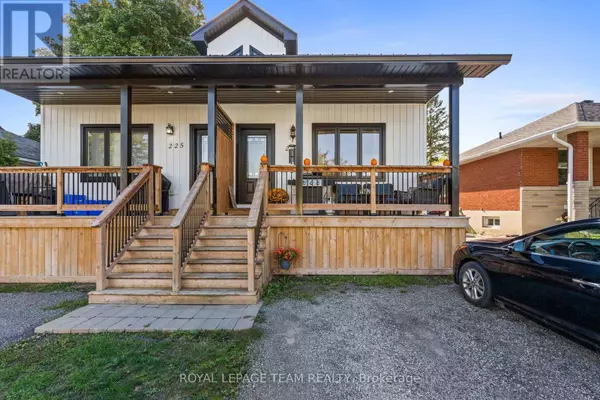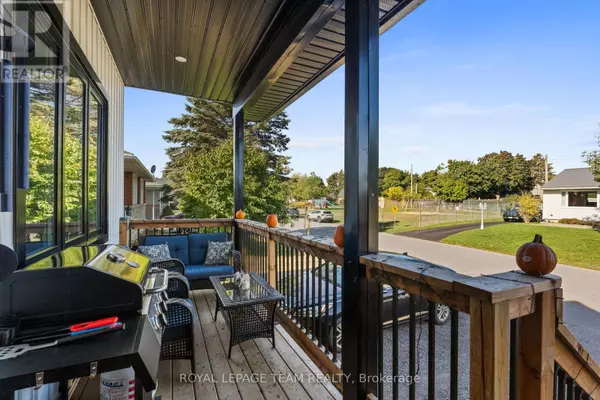
3 Beds
3 Baths
1,100 SqFt
3 Beds
3 Baths
1,100 SqFt
Key Details
Property Type Single Family Home
Sub Type Freehold
Listing Status Active
Purchase Type For Sale
Square Footage 1,100 sqft
Price per Sqft $408
Subdivision 808 - Prescott
MLS® Listing ID X12464815
Bedrooms 3
Property Sub-Type Freehold
Source Ottawa Real Estate Board
Property Description
Location
Province ON
Rooms
Kitchen 1.0
Extra Room 1 Second level 3.83 m X 4.9 m Den
Extra Room 2 Second level 3.81 m X 3.58 m Primary Bedroom
Extra Room 3 Second level 1.65 m X 2.79 m Bathroom
Extra Room 4 Second level 1.77 m X 1.9 m Laundry room
Extra Room 5 Lower level 5.89 m X 4.54 m Family room
Extra Room 6 Lower level 3.65 m X 4.54 m Bedroom
Interior
Heating Forced air
Cooling Central air conditioning, Air exchanger
Exterior
Parking Features No
Community Features School Bus
View Y/N No
Total Parking Spaces 2
Private Pool No
Building
Story 2
Sewer Sanitary sewer
Others
Ownership Freehold
Virtual Tour https://listings.insideottawamedia.ca/sites/227-roberta-crescent-prescott-on-k0e-1t0-13126582/branded

"My job is to find and attract mastery-based agents to the office, protect the culture, and make sure everyone is happy! "







