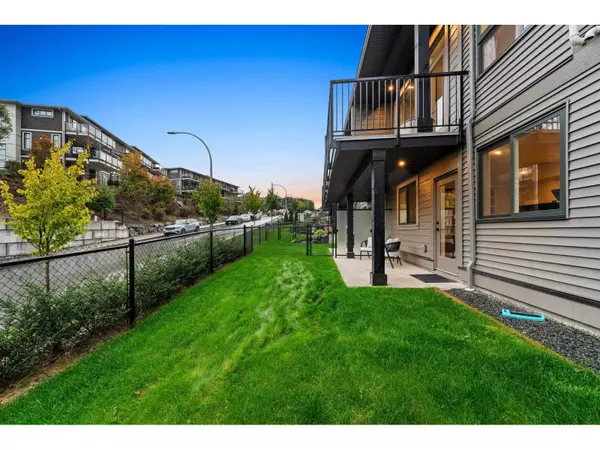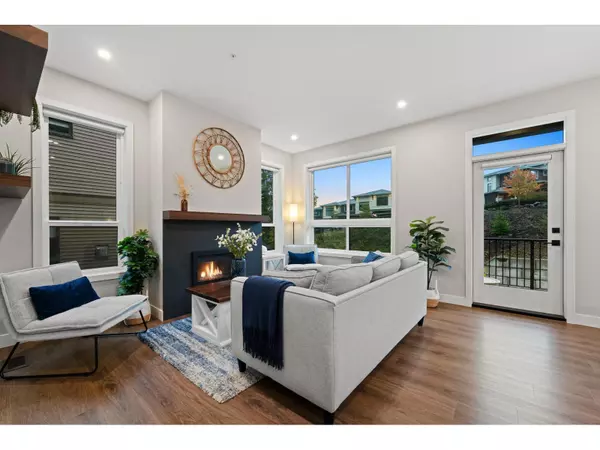
3 Beds
3 Baths
2,022 SqFt
3 Beds
3 Baths
2,022 SqFt
Key Details
Property Type Single Family Home, Townhouse
Sub Type Townhouse
Listing Status Active
Purchase Type For Sale
Square Footage 2,022 sqft
Price per Sqft $363
MLS® Listing ID R3058863
Bedrooms 3
Year Built 2023
Property Sub-Type Townhouse
Source Chilliwack & District Real Estate Board
Property Description
Location
Province BC
Rooms
Kitchen 1.0
Extra Room 1 Above 16 ft , 4 in X 12 ft , 4 in Primary Bedroom
Extra Room 2 Above 5 ft , 5 in X 4 ft , 7 in Other
Extra Room 3 Above 14 ft , 5 in X 11 ft , 8 in Bedroom 2
Extra Room 4 Above 14 ft , 5 in X 10 ft , 1 in Bedroom 3
Extra Room 5 Above 7 ft , 5 in X 6 ft , 7 in Laundry room
Extra Room 6 Lower level 22 ft , 2 in X 13 ft , 1 in Family room
Interior
Heating Forced air,
Cooling Central air conditioning
Fireplaces Number 1
Exterior
Parking Features Yes
Garage Spaces 2.0
Garage Description 2
View Y/N No
Private Pool No
Building
Story 3
Others
Ownership Strata
Virtual Tour https://www.youtube.com/watch?v=c2FPeiwMBXs

"My job is to find and attract mastery-based agents to the office, protect the culture, and make sure everyone is happy! "







