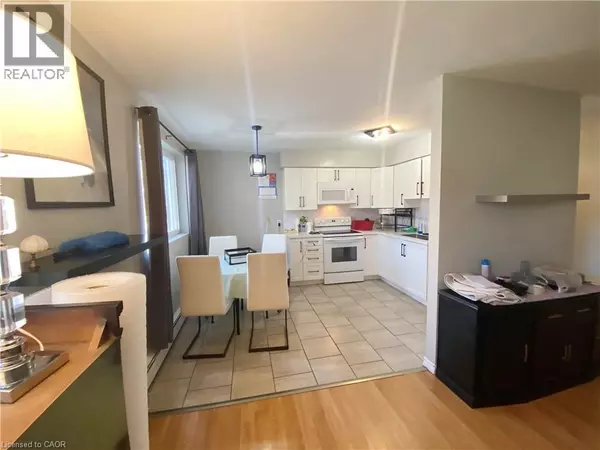
2 Beds
1 Bath
730 SqFt
2 Beds
1 Bath
730 SqFt
Key Details
Property Type Single Family Home
Sub Type Condo
Listing Status Active
Purchase Type For Rent
Square Footage 730 sqft
Subdivision 333 - Laurentian Hills/Country Hills W
MLS® Listing ID 40779446
Bedrooms 2
Property Sub-Type Condo
Source Cornerstone Association of REALTORS®
Property Description
Location
Province ON
Rooms
Kitchen 1.0
Extra Room 1 Main level 4'10'' x 7'4'' 4pc Bathroom
Extra Room 2 Main level 12'2'' x 11'6'' Primary Bedroom
Extra Room 3 Main level 9'0'' x 10'10'' Bedroom
Extra Room 4 Main level 18'6'' x 11'2'' Living room
Extra Room 5 Main level 11'2'' x 12'6'' Kitchen
Interior
Heating Hot water radiator heat,
Cooling None
Exterior
Parking Features No
Community Features Community Centre
View Y/N No
Total Parking Spaces 1
Private Pool No
Building
Story 1
Sewer Municipal sewage system
Others
Ownership Freehold
Acceptable Financing Monthly
Listing Terms Monthly
Virtual Tour https://youtube.com/shorts/eg6J7ZXuAsg

"My job is to find and attract mastery-based agents to the office, protect the culture, and make sure everyone is happy! "







