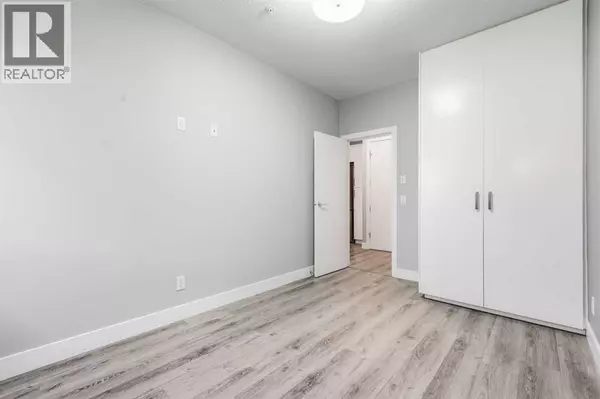
2 Beds
2 Baths
710 SqFt
2 Beds
2 Baths
710 SqFt
Key Details
Property Type Other Types
Sub Type Condo
Listing Status Active
Purchase Type For Sale
Square Footage 710 sqft
Price per Sqft $471
Subdivision South Calgary
MLS® Listing ID A2261901
Bedrooms 2
Half Baths 1
Condo Fees $551/mo
Year Built 2014
Property Sub-Type Condo
Source Calgary Real Estate Board
Property Description
Location
Province AB
Rooms
Kitchen 1.0
Extra Room 1 Main level 13.50 Ft x 9.00 Ft Bedroom
Extra Room 2 Main level 11.50 Ft x 12.83 Ft Kitchen
Extra Room 3 Main level 11.67 Ft x 11.58 Ft Living room
Extra Room 4 Main level 10.25 Ft x 10.08 Ft Primary Bedroom
Extra Room 5 Main level 2.92 Ft x 7.42 Ft 3pc Bathroom
Extra Room 6 Main level 7.50 Ft x 7.50 Ft 2pc Bathroom
Interior
Heating Baseboard heaters
Cooling None
Flooring Tile, Vinyl Plank
Fireplaces Number 1
Exterior
Parking Features Yes
Community Features Pets Allowed With Restrictions
View Y/N No
Total Parking Spaces 1
Private Pool No
Building
Story 4
Others
Ownership Condominium/Strata
Virtual Tour https://youriguide.com/209_1521_26_ave_sw_calgary_ab/

"My job is to find and attract mastery-based agents to the office, protect the culture, and make sure everyone is happy! "







