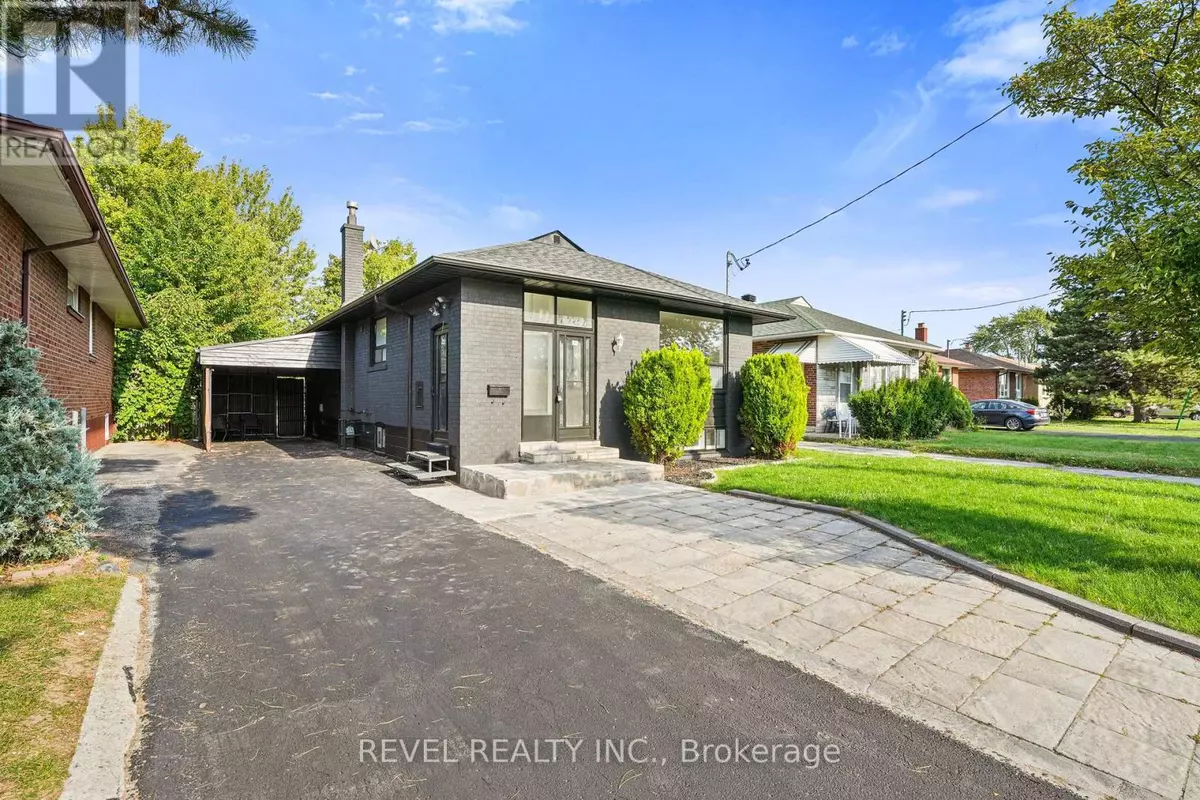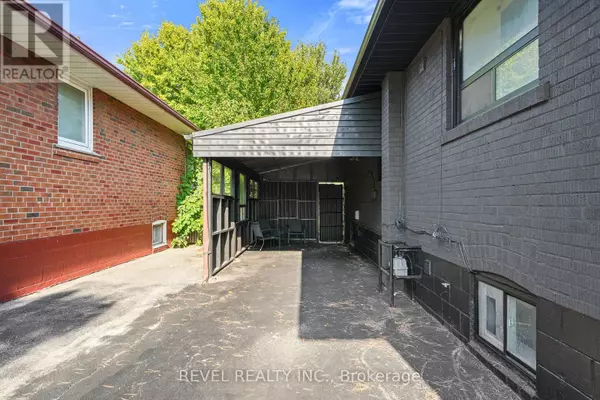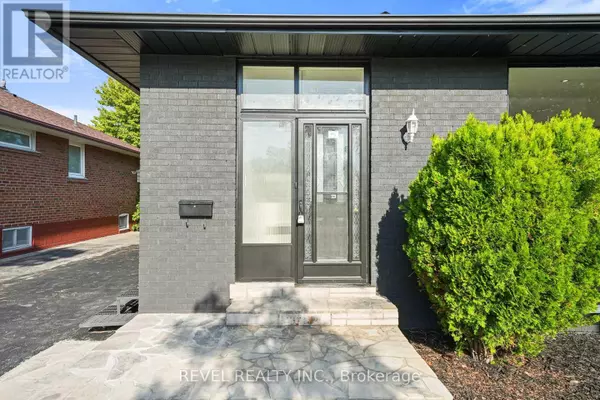
6 Beds
2 Baths
1,100 SqFt
6 Beds
2 Baths
1,100 SqFt
Key Details
Property Type Single Family Home
Sub Type Freehold
Listing Status Active
Purchase Type For Sale
Square Footage 1,100 sqft
Price per Sqft $999
Subdivision Wexford-Maryvale
MLS® Listing ID E12464524
Style Bungalow
Bedrooms 6
Property Sub-Type Freehold
Source Toronto Regional Real Estate Board
Property Description
Location
Province ON
Rooms
Kitchen 1.0
Extra Room 1 Basement 3.32 m X 2.96 m Bedroom
Extra Room 2 Basement 3.84 m X 3.24 m Family room
Extra Room 3 Basement 3.27 m X 3.24 m Bedroom 4
Extra Room 4 Basement 3.85 m X 3.32 m Bedroom 5
Extra Room 5 Ground level 7.2 m X 3.5 m Living room
Extra Room 6 Ground level 7.2 m X 3.5 m Dining room
Interior
Cooling Wall unit
Flooring Carpeted, Hardwood, Ceramic
Exterior
Parking Features Yes
View Y/N No
Total Parking Spaces 6
Private Pool No
Building
Story 1
Sewer Sanitary sewer
Architectural Style Bungalow
Others
Ownership Freehold

"My job is to find and attract mastery-based agents to the office, protect the culture, and make sure everyone is happy! "







