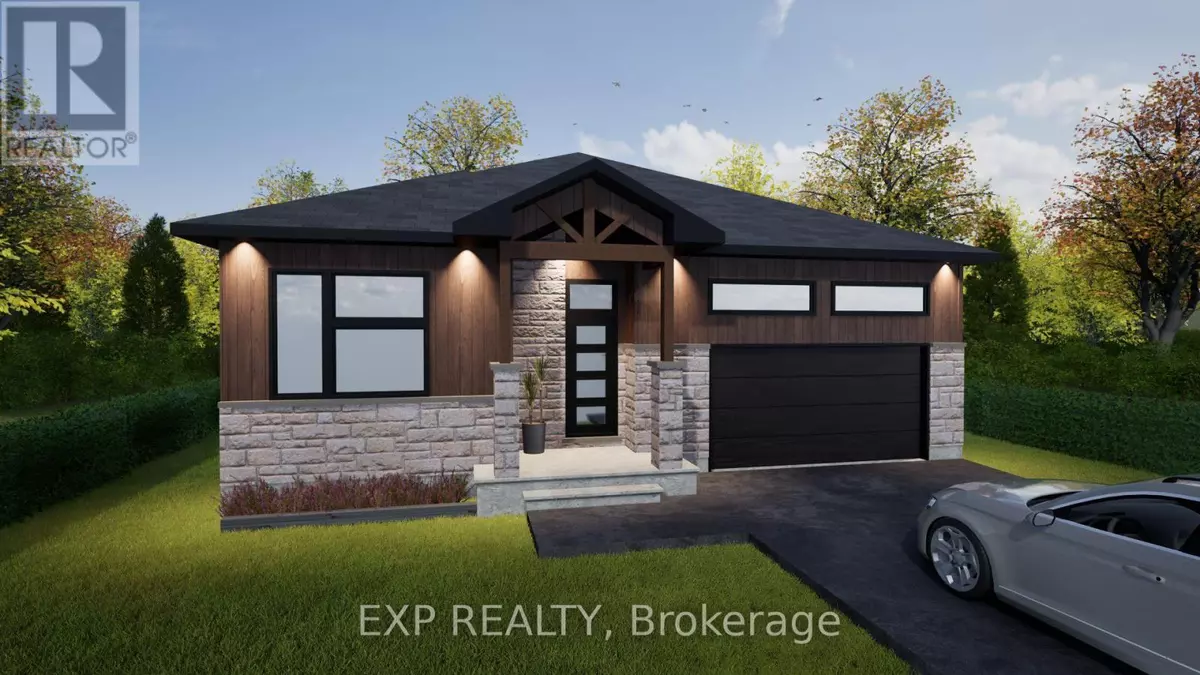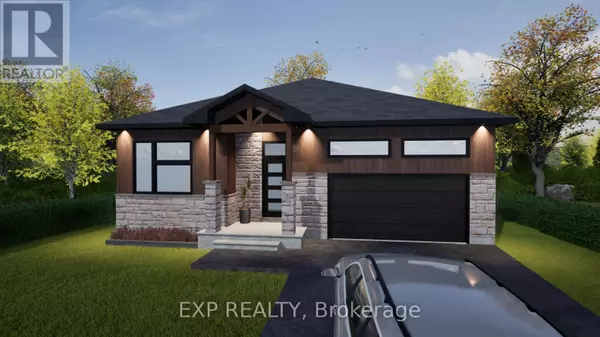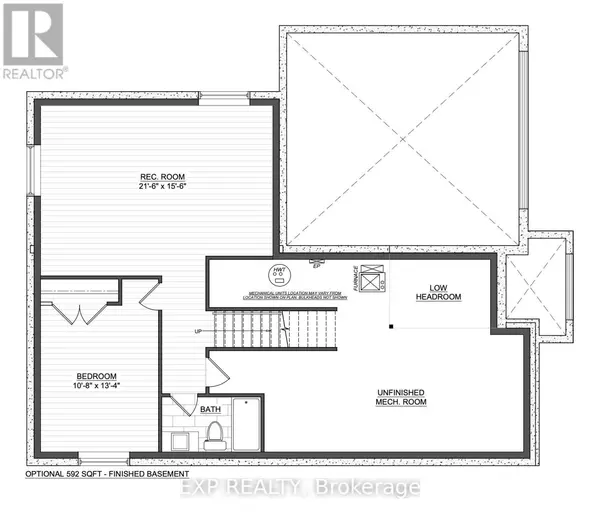
2 Beds
3 Baths
1,100 SqFt
2 Beds
3 Baths
1,100 SqFt
Key Details
Property Type Single Family Home
Sub Type Freehold
Listing Status Active
Purchase Type For Sale
Square Footage 1,100 sqft
Price per Sqft $522
Subdivision 612 - Hawkesbury
MLS® Listing ID X12464131
Style Bungalow
Bedrooms 2
Property Sub-Type Freehold
Source Ottawa Real Estate Board
Property Description
Location
Province ON
Rooms
Kitchen 1.0
Extra Room 1 Main level 2.19 m X 2.01 m Other
Extra Room 2 Main level 1.82 m X 1.52 m Laundry room
Extra Room 3 Main level 3.74 m X 5.36 m Living room
Extra Room 4 Main level 4.5 m X 3.04 m Dining room
Extra Room 5 Main level 3.5 m X 4.26 m Kitchen
Extra Room 6 Main level 1.52 m X 2.74 m Bathroom
Interior
Heating Forced air
Cooling None, Air exchanger
Exterior
Parking Features Yes
View Y/N No
Total Parking Spaces 6
Private Pool No
Building
Story 1
Sewer Sanitary sewer
Architectural Style Bungalow
Others
Ownership Freehold

"My job is to find and attract mastery-based agents to the office, protect the culture, and make sure everyone is happy! "







