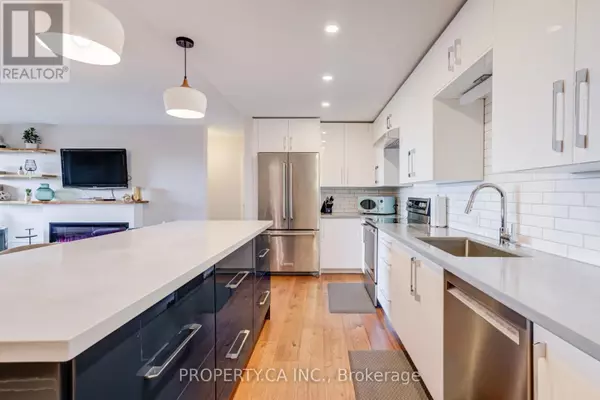
4 Beds
2 Baths
1,200 SqFt
4 Beds
2 Baths
1,200 SqFt
Open House
Wed Nov 05, 6:00pm - 8:00pm
Key Details
Property Type Single Family Home
Sub Type Condo
Listing Status Active
Purchase Type For Sale
Square Footage 1,200 sqft
Price per Sqft $615
Subdivision Lakeview
MLS® Listing ID W12463403
Bedrooms 4
Condo Fees $1,228/mo
Property Sub-Type Condo
Source Toronto Regional Real Estate Board
Property Description
Location
Province ON
Rooms
Kitchen 1.0
Extra Room 1 Flat 4.52 m X 1.26 m Foyer
Extra Room 2 Flat 4.78 m X 2.48 m Kitchen
Extra Room 3 Flat 3.36 m X 4.79 m Living room
Extra Room 4 Flat 2.65 m X 4.38 m Dining room
Extra Room 5 Flat 2.51 m X 3.28 m Office
Extra Room 6 Flat 3.17 m X 4.94 m Primary Bedroom
Interior
Heating Forced air
Cooling Central air conditioning
Exterior
Parking Features No
Community Features Pets Allowed With Restrictions
View Y/N No
Total Parking Spaces 1
Private Pool Yes
Others
Ownership Condominium/Strata
Virtual Tour https://my.matterport.com/show/?m=sQYLuSpKn9i

"My job is to find and attract mastery-based agents to the office, protect the culture, and make sure everyone is happy! "







