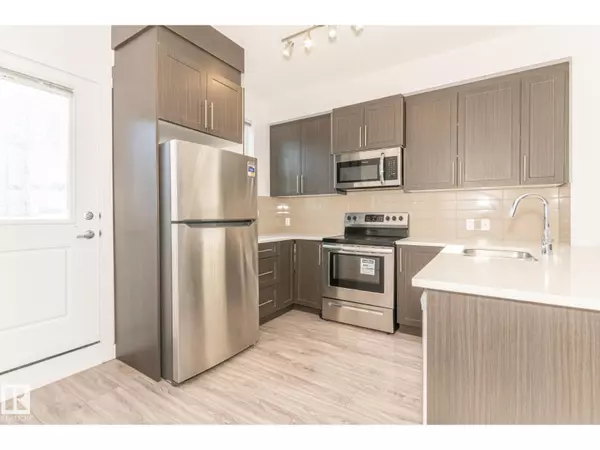
3 Beds
3 Baths
1,364 SqFt
3 Beds
3 Baths
1,364 SqFt
Key Details
Property Type Single Family Home, Townhouse
Sub Type Townhouse
Listing Status Active
Purchase Type For Sale
Square Footage 1,364 sqft
Price per Sqft $230
Subdivision Walker
MLS® Listing ID E4462154
Bedrooms 3
Half Baths 1
Condo Fees $269/mo
Year Built 2020
Property Sub-Type Townhouse
Source REALTORS® Association of Edmonton
Property Description
Location
Province AB
Rooms
Kitchen 1.0
Extra Room 1 Main level 16'11 x 14'1 Living room
Extra Room 2 Main level 10'1 x 10'8 Dining room
Extra Room 3 Main level 14' x 11'1 Kitchen
Extra Room 4 Upper Level 11'8 x 11'7 Primary Bedroom
Extra Room 5 Upper Level 8'3 x 11'11 Bedroom 2
Extra Room 6 Upper Level 8'5 x 11'11 Bedroom 3
Interior
Heating Forced air
Exterior
Parking Features Yes
View Y/N No
Total Parking Spaces 2
Private Pool No
Building
Story 3
Others
Ownership Condominium/Strata
Virtual Tour https://youriguide.com/qvdge_71_655_watt_blvd_sw_edmonton_ab/

"My job is to find and attract mastery-based agents to the office, protect the culture, and make sure everyone is happy! "







