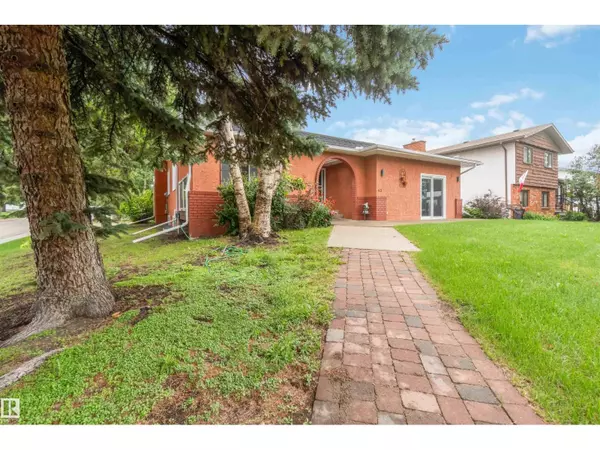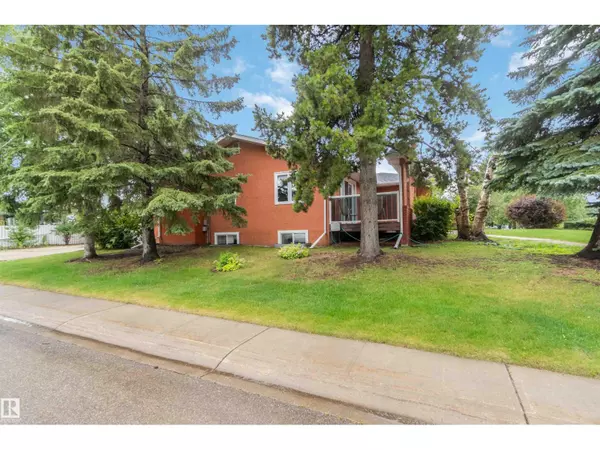
7 Beds
3 Baths
1,711 SqFt
7 Beds
3 Baths
1,711 SqFt
Key Details
Property Type Single Family Home
Sub Type Freehold
Listing Status Active
Purchase Type For Sale
Square Footage 1,711 sqft
Price per Sqft $379
Subdivision Glen Allan
MLS® Listing ID E4462169
Style Bungalow
Bedrooms 7
Year Built 1971
Property Sub-Type Freehold
Source REALTORS® Association of Edmonton
Property Description
Location
Province AB
Rooms
Kitchen 1.0
Extra Room 1 Lower level 4.86 m X 2.93 m Bedroom 4
Extra Room 2 Lower level 4.46 m X 2.93 m Bedroom 5
Extra Room 3 Lower level 3.66 m X 3.03 m Second Kitchen
Extra Room 4 Lower level 4.46 m X 2.93 m Bedroom 6
Extra Room 5 Lower level 4.86 m X 2.93 m Additional bedroom
Extra Room 6 Main level 6.65 m X 5.8 m Living room
Interior
Heating Forced air
Cooling Central air conditioning
Fireplaces Type Unknown
Exterior
Parking Features Yes
View Y/N No
Total Parking Spaces 6
Private Pool No
Building
Story 1
Architectural Style Bungalow
Others
Ownership Freehold
Virtual Tour https://my.matterport.com/show/?m=innLeunph6j&mls=1

"My job is to find and attract mastery-based agents to the office, protect the culture, and make sure everyone is happy! "







