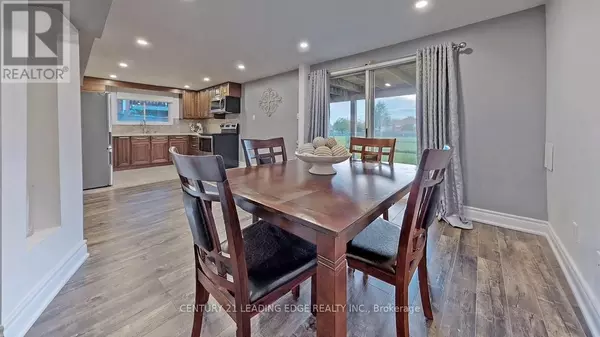
3 Beds
1 Bath
1,100 SqFt
3 Beds
1 Bath
1,100 SqFt
Key Details
Property Type Single Family Home
Sub Type Freehold
Listing Status Active
Purchase Type For Rent
Square Footage 1,100 sqft
Subdivision Unionville
MLS® Listing ID N12463751
Bedrooms 3
Property Sub-Type Freehold
Source Toronto Regional Real Estate Board
Property Description
Location
Province ON
Rooms
Kitchen 1.0
Extra Room 1 Basement 4.68 m X 3.36 m Living room
Extra Room 2 Basement 3.56 m X 3.36 m Dining room
Extra Room 3 Basement 2.77 m X 2.25 m Kitchen
Extra Room 4 Basement 3.5 m X 3.25 m Primary Bedroom
Extra Room 5 Basement 3.29 m X 4.25 m Bedroom 2
Extra Room 6 Basement 3.99 m X 2.6 m Bedroom 3
Interior
Heating Forced air
Cooling Central air conditioning
Flooring Laminate, Tile, Carpeted
Exterior
Parking Features Yes
View Y/N No
Total Parking Spaces 1
Private Pool No
Building
Story 2
Sewer Sanitary sewer
Others
Ownership Freehold
Acceptable Financing Monthly
Listing Terms Monthly

"My job is to find and attract mastery-based agents to the office, protect the culture, and make sure everyone is happy! "







