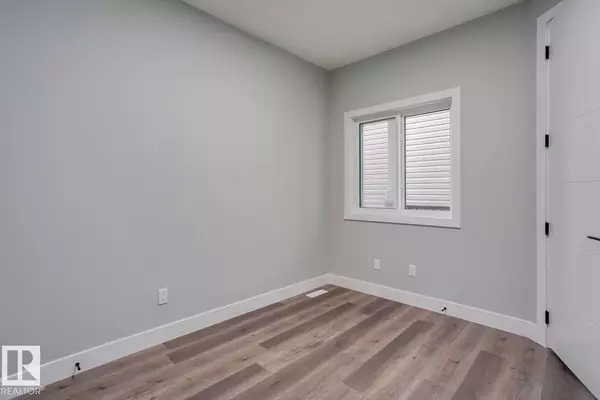
5 Beds
3 Baths
2,251 SqFt
5 Beds
3 Baths
2,251 SqFt
Key Details
Property Type Single Family Home
Sub Type Freehold
Listing Status Active
Purchase Type For Sale
Square Footage 2,251 sqft
Price per Sqft $286
Subdivision Triomphe Estates
MLS® Listing ID E4462151
Bedrooms 5
Year Built 2025
Lot Size 3,369 Sqft
Acres 0.07736375
Property Sub-Type Freehold
Source REALTORS® Association of Edmonton
Property Description
Location
Province AB
Rooms
Kitchen 1.0
Extra Room 1 Main level 3.67 m X 4.55 m Living room
Extra Room 2 Main level 3.32 m X 3.37 m Dining room
Extra Room 3 Main level 3.32 m X 4.55 m Kitchen
Extra Room 4 Main level Measurements not available Family room
Extra Room 5 Main level 3.33 m X 2.9 m Bedroom 5
Extra Room 6 Upper Level 3.88 m X 4.41 m Primary Bedroom
Interior
Heating Forced air
Fireplaces Type Unknown
Exterior
Parking Features Yes
Community Features Public Swimming Pool
View Y/N No
Private Pool No
Building
Story 2
Others
Ownership Freehold

"My job is to find and attract mastery-based agents to the office, protect the culture, and make sure everyone is happy! "







