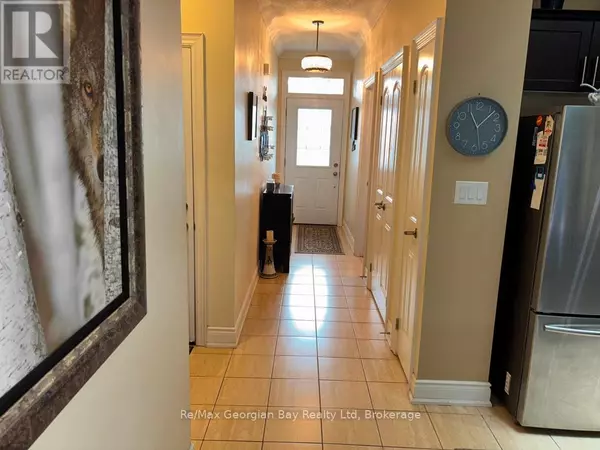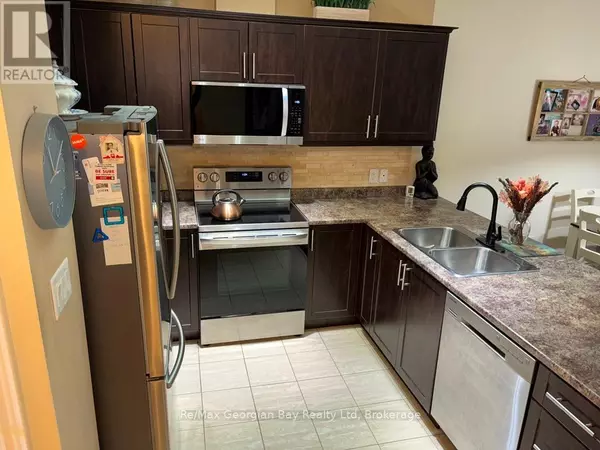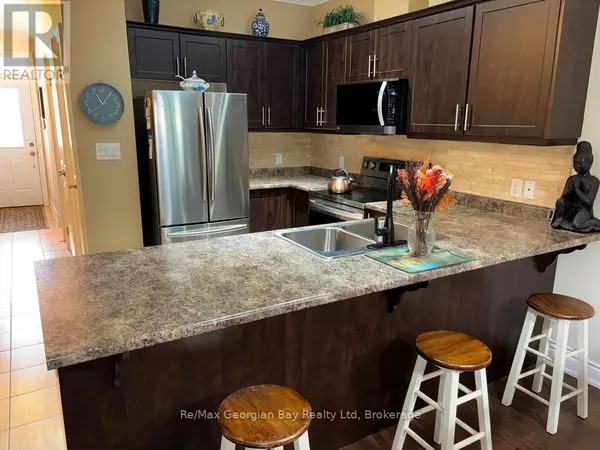
2 Beds
2 Baths
700 SqFt
2 Beds
2 Baths
700 SqFt
Key Details
Property Type Single Family Home, Townhouse
Sub Type Townhouse
Listing Status Active
Purchase Type For Sale
Square Footage 700 sqft
Price per Sqft $927
Subdivision Coldwater
MLS® Listing ID S12463749
Style Bungalow
Bedrooms 2
Half Baths 1
Property Sub-Type Townhouse
Source OnePoint Association of REALTORS®
Property Description
Location
Province ON
Rooms
Kitchen 1.0
Extra Room 1 Main level 4.97 m X 1.16 m Foyer
Extra Room 2 Main level 3.32 m X 360 m Kitchen
Extra Room 3 Main level 3.35 m X 3.66 m Dining room
Extra Room 4 Main level 3.35 m X 3.66 m Living room
Extra Room 5 Main level 3.26 m X 3.68 m Primary Bedroom
Extra Room 6 Main level 3.32 m X 4.29 m Bedroom
Interior
Heating Forced air
Cooling None
Exterior
Parking Features Yes
Community Features Community Centre
View Y/N No
Total Parking Spaces 3
Private Pool No
Building
Story 1
Sewer Sanitary sewer
Architectural Style Bungalow
Others
Ownership Freehold

"My job is to find and attract mastery-based agents to the office, protect the culture, and make sure everyone is happy! "







