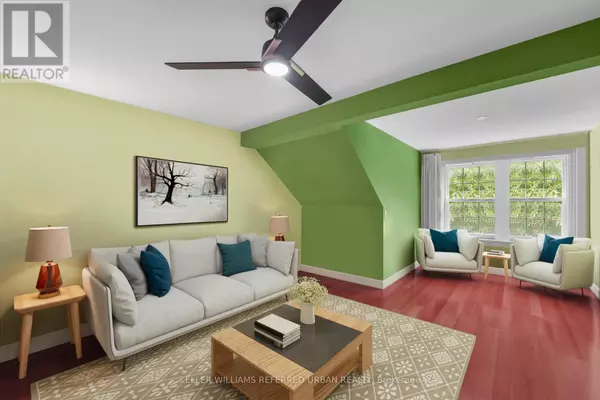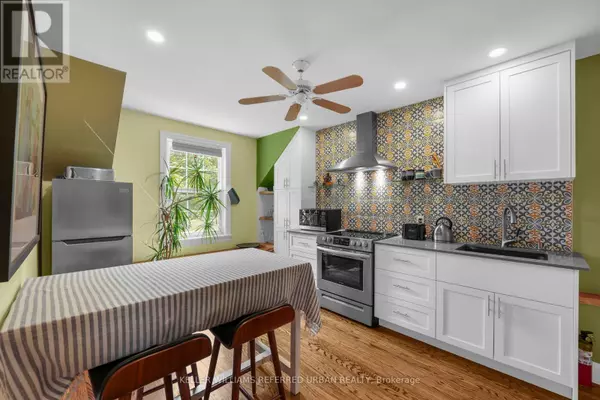
2 Beds
2 Baths
1,100 SqFt
2 Beds
2 Baths
1,100 SqFt
Key Details
Property Type Single Family Home
Sub Type Freehold
Listing Status Active
Purchase Type For Rent
Square Footage 1,100 sqft
Subdivision Lansing-Westgate
MLS® Listing ID C12463322
Bedrooms 2
Half Baths 1
Property Sub-Type Freehold
Source Toronto Regional Real Estate Board
Property Description
Location
Province ON
Rooms
Kitchen 1.0
Extra Room 1 Second level 5.95 m X 4.07 m Living room
Extra Room 2 Second level 3.64 m X 3.48 m Primary Bedroom
Extra Room 3 Second level 3.74 m X 2.77 m Bedroom 2
Extra Room 4 Main level 7.24 m X 1.92 m Foyer
Extra Room 5 In between 4.7 m X 3.13 m Kitchen
Interior
Heating Forced air
Cooling Central air conditioning
Flooring Hardwood
Exterior
Parking Features Yes
View Y/N No
Total Parking Spaces 1
Private Pool No
Building
Story 2
Sewer Sanitary sewer
Others
Ownership Freehold
Acceptable Financing Monthly
Listing Terms Monthly

"My job is to find and attract mastery-based agents to the office, protect the culture, and make sure everyone is happy! "







