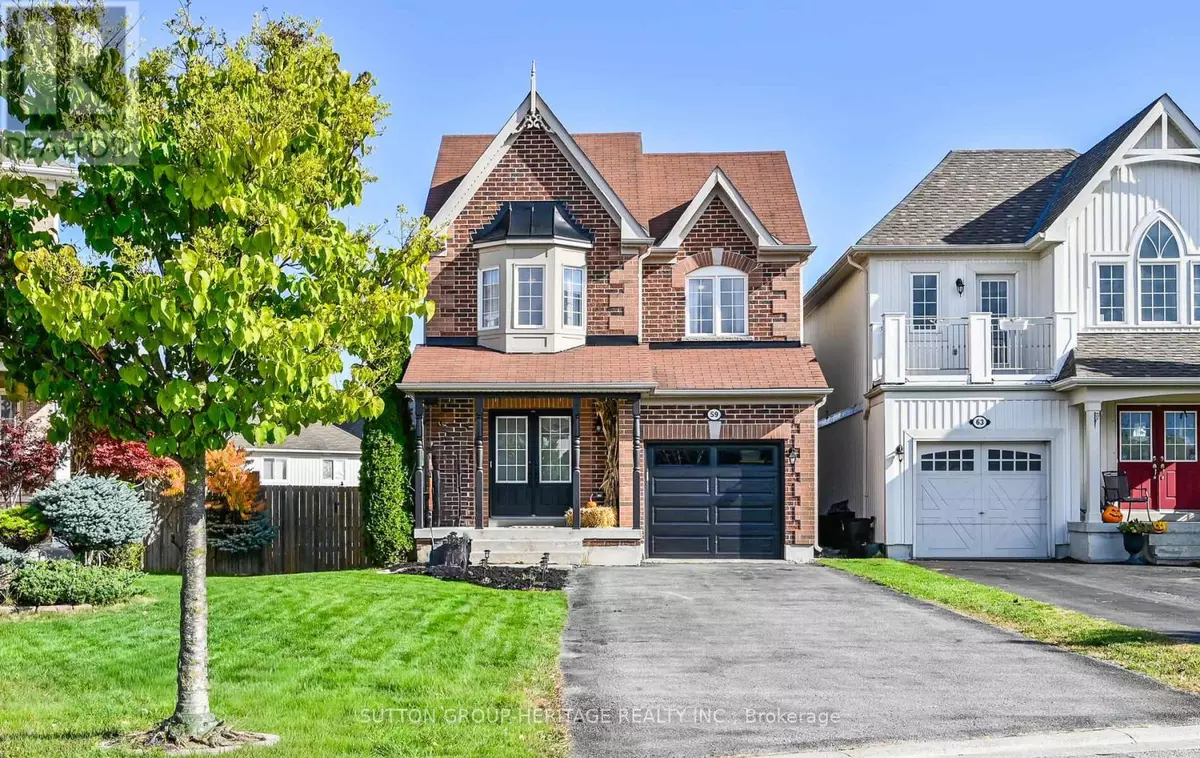
4 Beds
3 Baths
2,000 SqFt
4 Beds
3 Baths
2,000 SqFt
Key Details
Property Type Single Family Home
Sub Type Freehold
Listing Status Active
Purchase Type For Sale
Square Footage 2,000 sqft
Price per Sqft $399
Subdivision Bowmanville
MLS® Listing ID E12462966
Bedrooms 4
Half Baths 1
Property Sub-Type Freehold
Source Toronto Regional Real Estate Board
Property Description
Location
Province ON
Rooms
Kitchen 1.0
Extra Room 1 Main level 3.15 m X 2.57 m Kitchen
Extra Room 2 Main level 4.65 m X 3.52 m Family room
Extra Room 3 Main level 2.64 m X 3.38 m Living room
Extra Room 4 Main level 2.89 m X 3.38 m Dining room
Extra Room 5 Main level 2.57 m X 2.87 m Eating area
Extra Room 6 Upper Level 4.19 m X 5.18 m Primary Bedroom
Interior
Heating Forced air
Cooling Central air conditioning
Flooring Laminate, Ceramic, Carpeted
Fireplaces Number 2
Exterior
Parking Features Yes
Fence Fully Fenced
View Y/N No
Total Parking Spaces 7
Private Pool No
Building
Story 2
Sewer Sanitary sewer
Others
Ownership Freehold

"My job is to find and attract mastery-based agents to the office, protect the culture, and make sure everyone is happy! "







