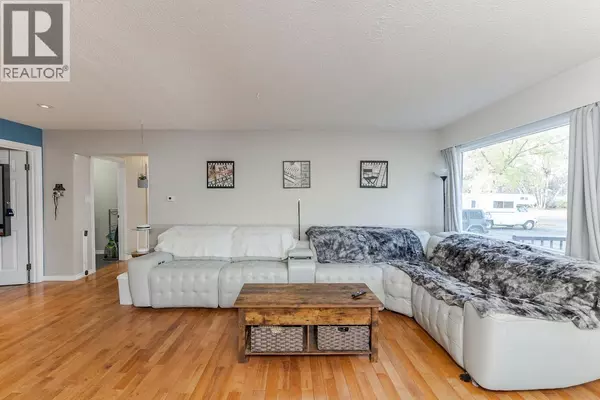
3 Beds
2 Baths
10,230 Sqft Lot
3 Beds
2 Baths
10,230 Sqft Lot
Key Details
Property Type Single Family Home
Sub Type Freehold
Listing Status Active
Purchase Type For Sale
MLS® Listing ID R3058490
Bedrooms 3
Year Built 1945
Lot Size 10,230 Sqft
Acres 10230.0
Property Sub-Type Freehold
Source BC Northern Real Estate Board
Property Description
Location
Province BC
Rooms
Kitchen 1.0
Extra Room 1 Basement 30 ft , 2 in X 14 ft , 1 in Recreational, Games room
Extra Room 2 Basement 29 ft , 7 in X 11 ft , 4 in Storage
Extra Room 3 Basement 14 ft , 6 in X 14 ft , 2 in Storage
Extra Room 4 Main level 15 ft , 1 in X 11 ft , 6 in Living room
Extra Room 5 Main level 11 ft , 2 in X 7 ft , 1 in Dining room
Extra Room 6 Main level 15 ft , 1 in X 13 ft , 6 in Kitchen
Interior
Heating Forced air,
Exterior
Parking Features Yes
View Y/N No
Roof Type Conventional
Private Pool No
Building
Story 2
Others
Ownership Freehold

"My job is to find and attract mastery-based agents to the office, protect the culture, and make sure everyone is happy! "







