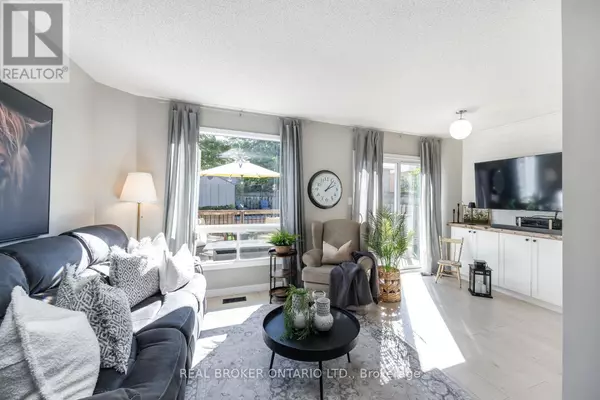
3 Beds
3 Baths
1,100 SqFt
3 Beds
3 Baths
1,100 SqFt
Open House
Sun Oct 19, 3:00pm - 5:00pm
Key Details
Property Type Single Family Home
Sub Type Freehold
Listing Status Active
Purchase Type For Sale
Square Footage 1,100 sqft
Price per Sqft $636
Subdivision Courtice
MLS® Listing ID E12463135
Bedrooms 3
Half Baths 1
Property Sub-Type Freehold
Source Central Lakes Association of REALTORS®
Property Description
Location
Province ON
Rooms
Kitchen 1.0
Extra Room 1 Second level 4.26 m X 3.48 m Primary Bedroom
Extra Room 2 Second level 3.5 m X 2.75 m Bedroom 2
Extra Room 3 Second level 2.89 m X 2.47 m Bedroom 3
Extra Room 4 Basement 1.68 m X 4.98 m Laundry room
Extra Room 5 Basement 5.02 m X 2.94 m Recreational, Games room
Extra Room 6 Main level 2.28 m X 2.44 m Kitchen
Interior
Heating Forced air
Cooling Central air conditioning
Flooring Laminate, Carpeted
Exterior
Parking Features Yes
Fence Fenced yard
Community Features Community Centre
View Y/N No
Total Parking Spaces 5
Private Pool No
Building
Story 2
Sewer Sanitary sewer
Others
Ownership Freehold
Virtual Tour https://www.dropbox.com/scl/fi/pebrvfe8z84gbp08z7hsq/13-Fieldcrest-Ave.mp4?rlkey=7mvg2ccx1y1n86sg5d2howx3t&st=jqv1f7ae&dl=0

"My job is to find and attract mastery-based agents to the office, protect the culture, and make sure everyone is happy! "







