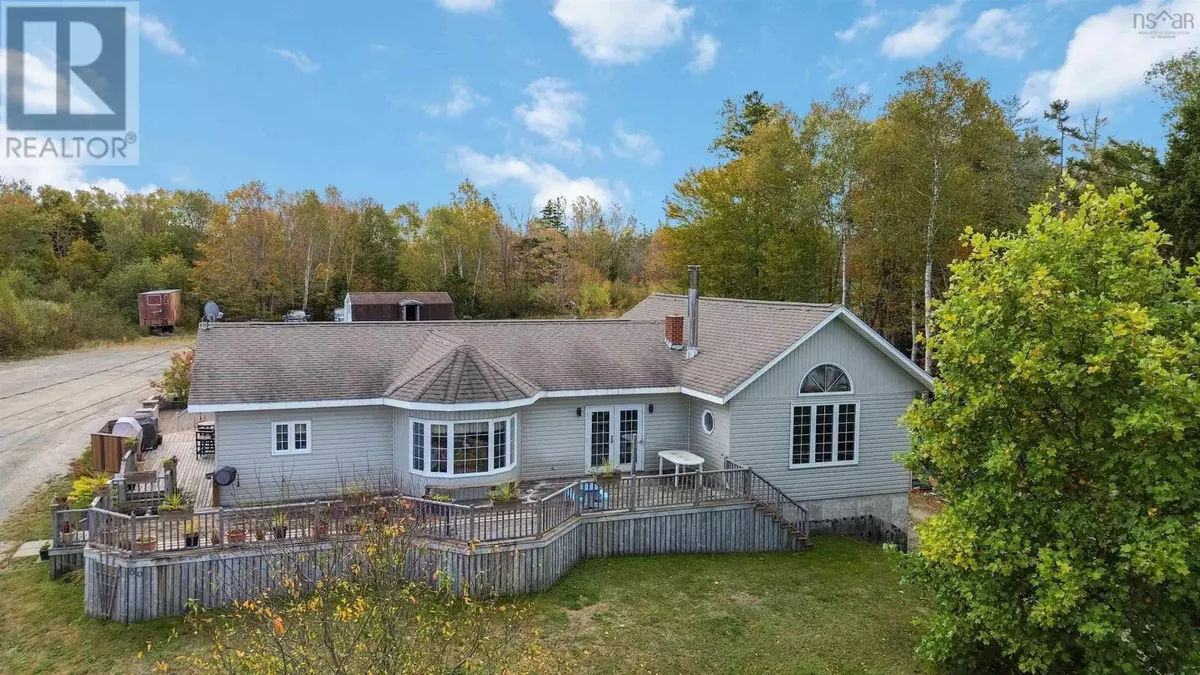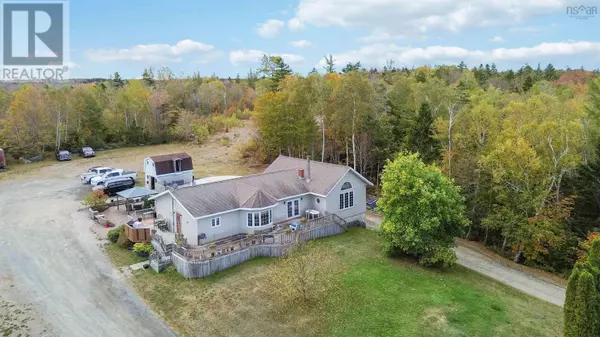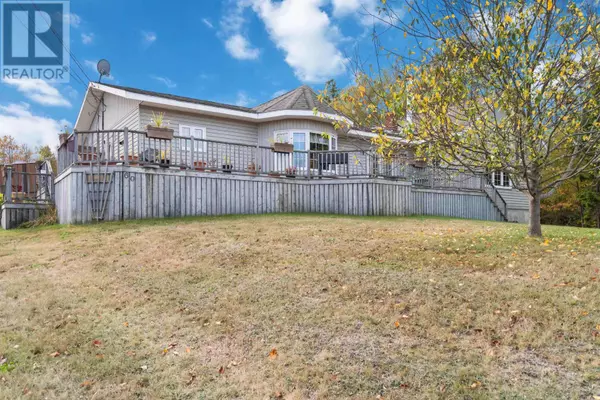
3 Beds
2 Baths
2,300 SqFt
3 Beds
2 Baths
2,300 SqFt
Key Details
Property Type Single Family Home
Sub Type Freehold
Listing Status Active
Purchase Type For Sale
Square Footage 2,300 sqft
Price per Sqft $208
Subdivision Weymouth
MLS® Listing ID 202525821
Style Bungalow
Bedrooms 3
Lot Size 8.904 Acres
Acres 8.9042
Property Sub-Type Freehold
Source Nova Scotia Association of REALTORS®
Property Description
Location
Province NS
Rooms
Kitchen 1.0
Extra Room 1 Lower level 6.8 x 6.5 (Walk-in Closet) Other
Extra Room 2 Lower level 16.6 x 19.5 Den
Extra Room 3 Lower level 22.2 x 16.5 Recreational, Games room
Extra Room 4 Lower level 3.11 x 12.4 (unfinished) Utility room
Extra Room 5 Lower level 20.2 x 12.11 Workshop
Extra Room 6 Lower level 13.3 x 21.7 (furnace room) Other
Interior
Flooring Carpeted, Hardwood, Laminate
Exterior
Parking Features No
Community Features School Bus
View Y/N No
Private Pool Yes
Building
Lot Description Partially landscaped
Story 1
Sewer Septic System
Architectural Style Bungalow
Others
Ownership Freehold
Virtual Tour https://www.youtube.com/watch?v=3qVs2mO_GBQ

"My job is to find and attract mastery-based agents to the office, protect the culture, and make sure everyone is happy! "







