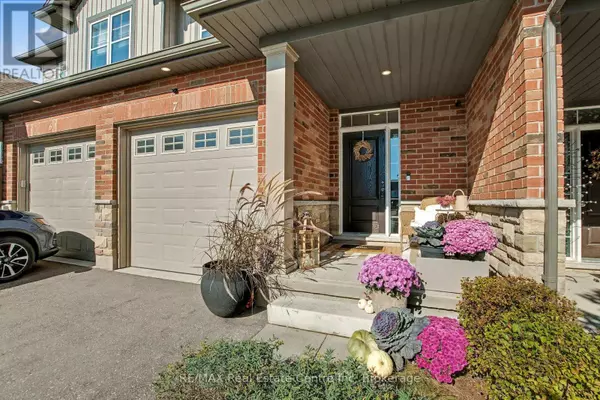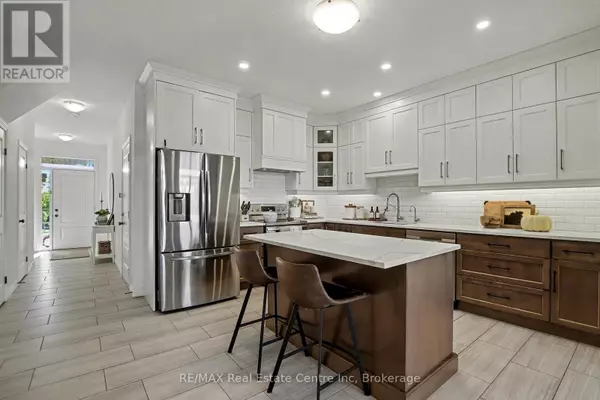
3 Beds
3 Baths
1,600 SqFt
3 Beds
3 Baths
1,600 SqFt
Key Details
Property Type Townhouse
Sub Type Townhouse
Listing Status Active
Purchase Type For Sale
Square Footage 1,600 sqft
Price per Sqft $512
Subdivision Grange Road
MLS® Listing ID X12462229
Bedrooms 3
Half Baths 1
Condo Fees $490/mo
Property Sub-Type Townhouse
Source OnePoint Association of REALTORS®
Property Description
Location
Province ON
Rooms
Kitchen 1.0
Extra Room 1 Second level 1.51 m X 2.76 m Other
Extra Room 2 Second level 1.51 m X 3.37 m Bathroom
Extra Room 3 Second level 2.71 m X 2.22 m Bathroom
Extra Room 4 Second level 4.1 m X 4.41 m Primary Bedroom
Extra Room 5 Second level 2.8 m X 5.63 m Bedroom
Extra Room 6 Second level 2.83 m X 3.57 m Bedroom
Interior
Heating Forced air
Cooling Central air conditioning, Air exchanger
Exterior
Parking Features Yes
Community Features Pets Allowed With Restrictions
View Y/N No
Total Parking Spaces 2
Private Pool No
Building
Story 2
Others
Ownership Condominium/Strata
Virtual Tour https://unbranded.youriguide.com/7_22_marshall_dr_guelph_on/

"My job is to find and attract mastery-based agents to the office, protect the culture, and make sure everyone is happy! "







