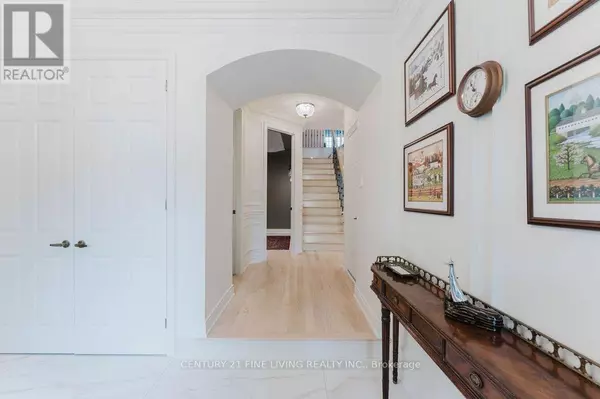
5 Beds
6 Baths
3,000 SqFt
5 Beds
6 Baths
3,000 SqFt
Key Details
Property Type Single Family Home
Sub Type Freehold
Listing Status Active
Purchase Type For Sale
Square Footage 3,000 sqft
Price per Sqft $799
Subdivision Patterson
MLS® Listing ID N12461743
Bedrooms 5
Half Baths 3
Property Sub-Type Freehold
Source Toronto Regional Real Estate Board
Property Description
Location
Province ON
Rooms
Kitchen 2.0
Extra Room 1 Second level 2.67 m X 2.36 m Laundry room
Extra Room 2 Second level 5.44 m X 3.66 m Bedroom
Extra Room 3 Second level 3.81 m X 3.63 m Bedroom 2
Extra Room 4 Second level 5.05 m X 4.09 m Bedroom 3
Extra Room 5 Second level 4.52 m X 3.96 m Bedroom 4
Extra Room 6 Basement 4.75 m X 4.93 m Family room
Interior
Heating Forced air
Cooling Central air conditioning
Flooring Hardwood, Cork
Fireplaces Number 1
Exterior
Parking Features Yes
Fence Fully Fenced, Fenced yard
Community Features Community Centre
View Y/N No
Total Parking Spaces 5
Private Pool No
Building
Lot Description Landscaped, Lawn sprinkler
Story 2
Sewer Sanitary sewer
Others
Ownership Freehold

"My job is to find and attract mastery-based agents to the office, protect the culture, and make sure everyone is happy! "







