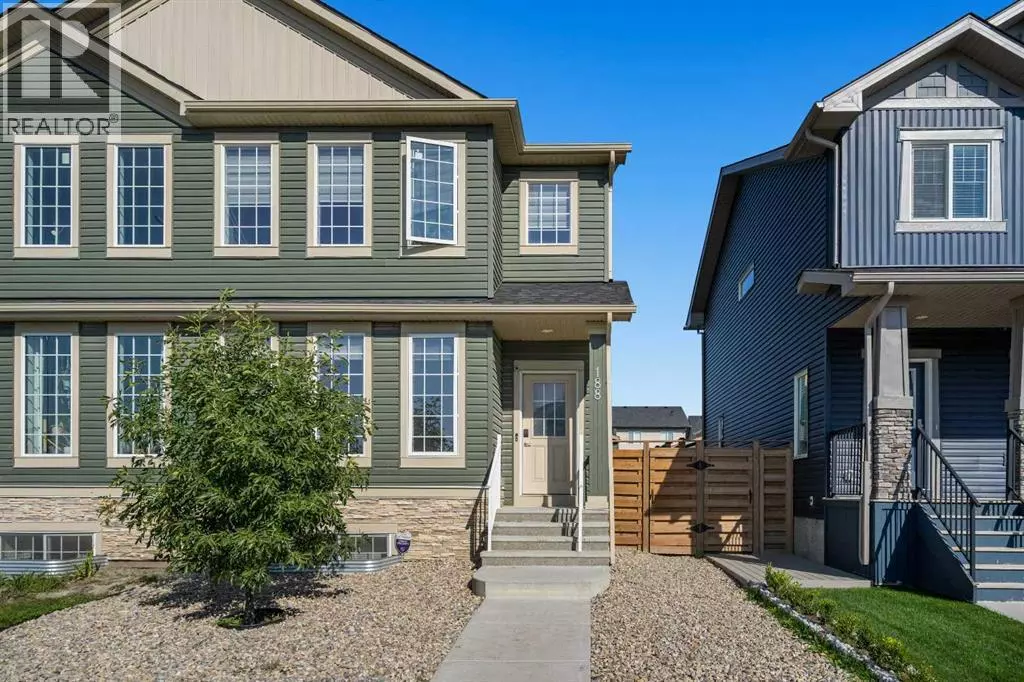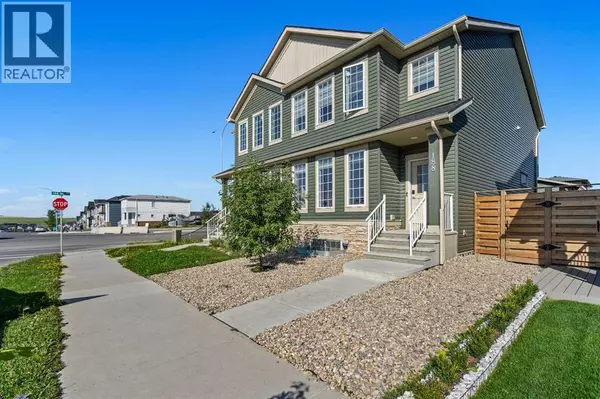
3 Beds
3 Baths
1,750 SqFt
3 Beds
3 Baths
1,750 SqFt
Key Details
Property Type Single Family Home
Sub Type Freehold
Listing Status Active
Purchase Type For Sale
Square Footage 1,750 sqft
Price per Sqft $318
Subdivision Evanston
MLS® Listing ID A2264195
Bedrooms 3
Half Baths 1
Year Built 2019
Lot Size 278 Sqft
Acres 0.006382732
Property Sub-Type Freehold
Source Calgary Real Estate Board
Property Description
Location
Province AB
Rooms
Kitchen 1.0
Extra Room 1 Second level 5.42 Ft x 3.58 Ft Laundry room
Extra Room 2 Second level 7.42 Ft x 5.42 Ft Other
Extra Room 3 Second level 13.33 Ft x 13.08 Ft Primary Bedroom
Extra Room 4 Second level 12.25 Ft x 9.25 Ft Bedroom
Extra Room 5 Second level 12.50 Ft x 9.25 Ft Bedroom
Extra Room 6 Second level 8.83 Ft x 7.75 Ft 5pc Bathroom
Interior
Heating Central heating
Cooling None
Flooring Carpeted, Laminate, Tile, Vinyl Plank
Exterior
Parking Features Yes
Garage Spaces 2.0
Garage Description 2
Fence Fence
View Y/N No
Total Parking Spaces 2
Private Pool No
Building
Lot Description Landscaped
Story 2
Others
Ownership Freehold

"My job is to find and attract mastery-based agents to the office, protect the culture, and make sure everyone is happy! "







