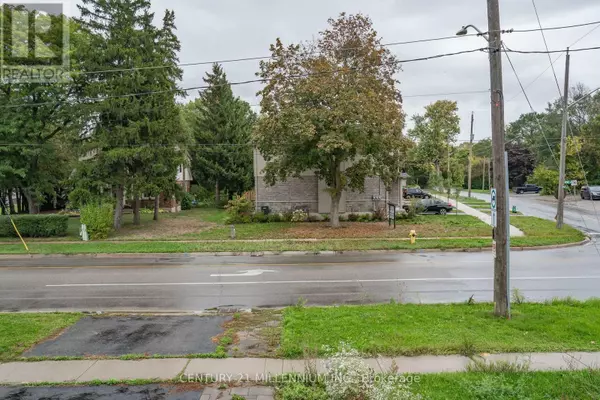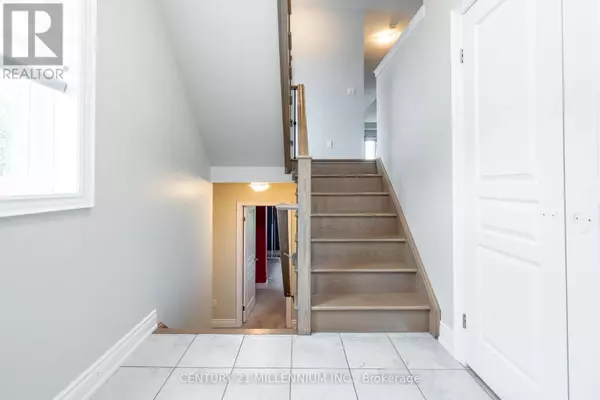
4 Beds
4 Baths
2,500 SqFt
4 Beds
4 Baths
2,500 SqFt
Key Details
Property Type Single Family Home
Sub Type Freehold
Listing Status Active
Purchase Type For Sale
Square Footage 2,500 sqft
Price per Sqft $359
MLS® Listing ID X12461512
Bedrooms 4
Half Baths 1
Property Sub-Type Freehold
Source Toronto Regional Real Estate Board
Property Description
Location
Province ON
Rooms
Kitchen 1.0
Extra Room 1 Second level 3.4 m X 3 m Bedroom 2
Extra Room 2 Second level 3.4 m X 3 m Bedroom 3
Extra Room 3 Second level 2.9 m X 2.7 m Bedroom 4
Extra Room 4 Second level 2 m X 2 m Laundry room
Extra Room 5 Second level 4.8 m X 3.7 m Primary Bedroom
Extra Room 6 Lower level 7 m X 6.5 m Recreational, Games room
Interior
Heating Forced air
Cooling Central air conditioning
Flooring Carpeted, Tile, Hardwood
Exterior
Parking Features Yes
View Y/N No
Total Parking Spaces 4
Private Pool No
Building
Story 2
Sewer Sanitary sewer
Others
Ownership Freehold
Virtual Tour https://listings.bluehivecreative.com/sites/399-erie-ave-brantford-on-n3s-0e6-19724754/branded

"My job is to find and attract mastery-based agents to the office, protect the culture, and make sure everyone is happy! "







