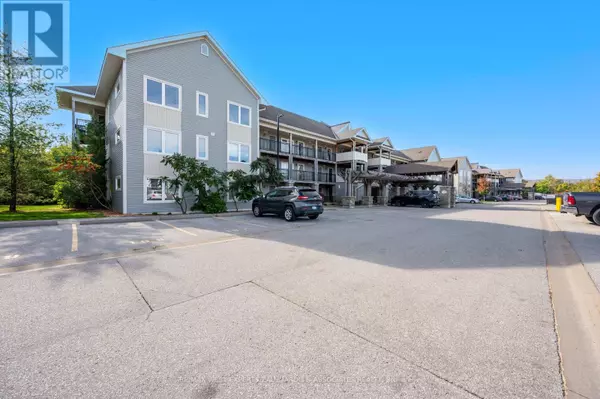
2 Beds
3 Baths
1,000 SqFt
2 Beds
3 Baths
1,000 SqFt
Key Details
Property Type Condo
Sub Type Condominium/Strata
Listing Status Active
Purchase Type For Sale
Square Footage 1,000 sqft
Price per Sqft $515
Subdivision Collingwood
MLS® Listing ID S12461318
Style Loft
Bedrooms 2
Half Baths 1
Condo Fees $476/mo
Property Sub-Type Condominium/Strata
Source Toronto Regional Real Estate Board
Property Description
Location
Province ON
Rooms
Kitchen 1.0
Extra Room 1 Second level 4.15 m X 3.44 m Loft
Extra Room 2 Main level 3.99 m X 3.38 m Foyer
Extra Room 3 Main level 5 m X 3.69 m Kitchen
Extra Room 4 Main level 3.38 m X 3.11 m Living room
Extra Room 5 Main level 4.45 m X 3.18 m Primary Bedroom
Interior
Heating Forced air
Cooling Central air conditioning
Flooring Laminate, Carpeted
Exterior
Parking Features No
Community Features Pet Restrictions
View Y/N No
Total Parking Spaces 1
Private Pool No
Building
Architectural Style Loft
Others
Ownership Condominium/Strata
Virtual Tour https://tours.vision360tours.ca/8-brandy-lane-drive--305-collingwood/nb/

"My job is to find and attract mastery-based agents to the office, protect the culture, and make sure everyone is happy! "







