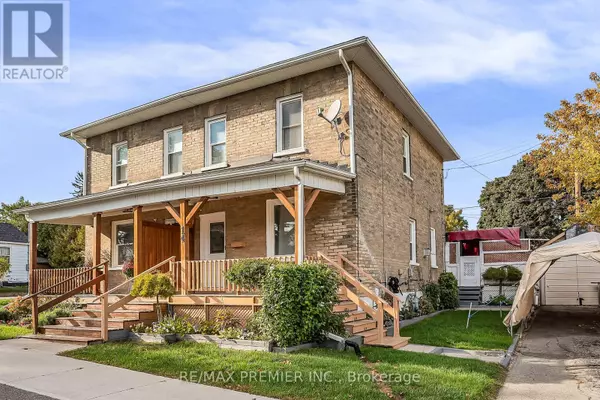
3 Beds
2 Baths
700 SqFt
3 Beds
2 Baths
700 SqFt
Key Details
Property Type Single Family Home
Sub Type Freehold
Listing Status Active
Purchase Type For Sale
Square Footage 700 sqft
Price per Sqft $898
Subdivision Bowmanville
MLS® Listing ID E12461153
Bedrooms 3
Property Sub-Type Freehold
Source Toronto Regional Real Estate Board
Property Description
Location
Province ON
Rooms
Kitchen 1.0
Extra Room 1 Main level 3.27 m X 6.3 m Living room
Extra Room 2 Main level 3.27 m X 6.3 m Dining room
Extra Room 3 Main level 4.67 m X 2.57 m Kitchen
Extra Room 4 Main level 2.52 m X 3.02 m Mud room
Extra Room 5 Upper Level 2.85 m X 3 m Bedroom 3
Extra Room 6 Upper Level 2.82 m X 2.93 m Bedroom 2
Interior
Heating Forced air
Cooling Window air conditioner
Flooring Hardwood, Laminate, Tile
Exterior
Parking Features Yes
View Y/N No
Total Parking Spaces 3
Private Pool No
Building
Story 2
Sewer Sanitary sewer
Others
Ownership Freehold

"My job is to find and attract mastery-based agents to the office, protect the culture, and make sure everyone is happy! "







