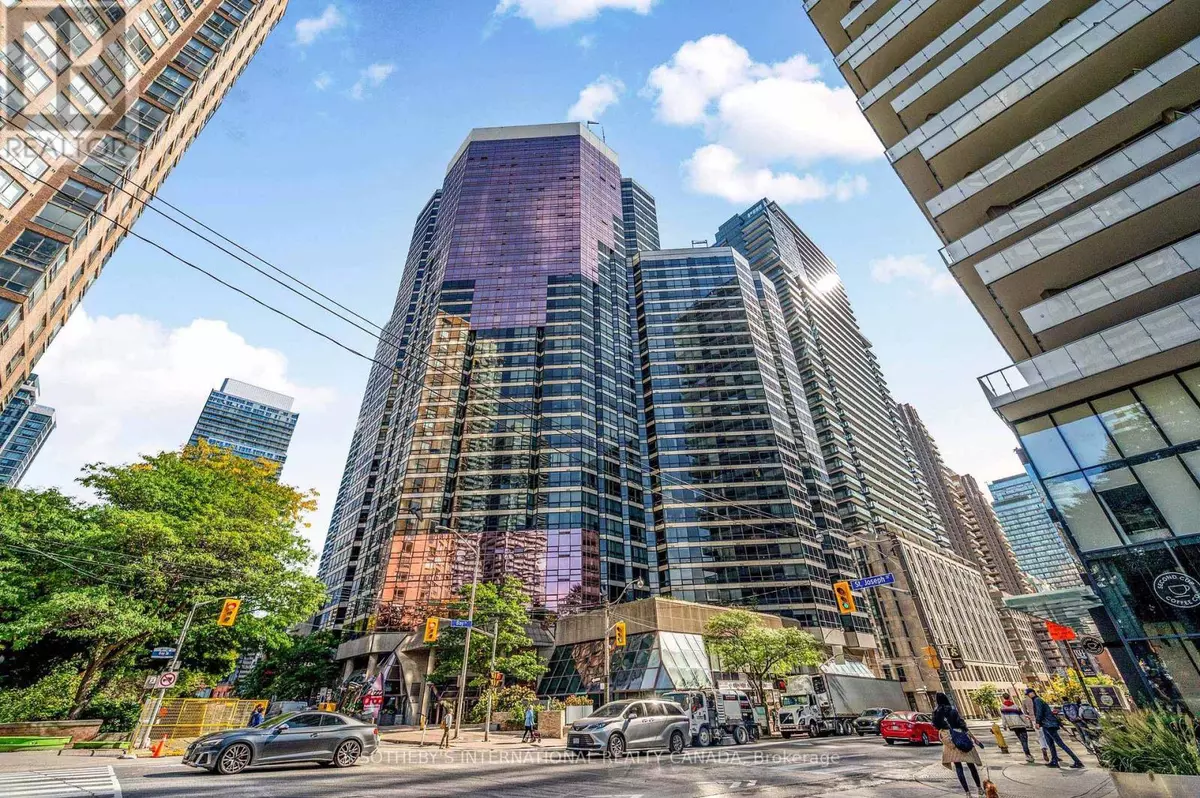
1 Bed
1 Bath
500 SqFt
1 Bed
1 Bath
500 SqFt
Key Details
Property Type Single Family Home
Sub Type Condo
Listing Status Active
Purchase Type For Sale
Square Footage 500 sqft
Price per Sqft $850
Subdivision Bay Street Corridor
MLS® Listing ID C12461270
Bedrooms 1
Condo Fees $474/mo
Property Sub-Type Condo
Source Toronto Regional Real Estate Board
Property Description
Location
Province ON
Rooms
Kitchen 1.0
Extra Room 1 Flat 3.2 m X 1.65 m Foyer
Extra Room 2 Flat 5.82 m X 3.35 m Living room
Extra Room 3 Flat 5.82 m X 3.35 m Dining room
Extra Room 4 Flat 2.44 m X 2.44 m Kitchen
Extra Room 5 Flat 3.35 m X 2.31 m Solarium
Interior
Heating Heat Pump, Not known
Cooling Central air conditioning
Flooring Carpeted, Tile
Exterior
Parking Features Yes
Community Features Pets Allowed With Restrictions
View Y/N Yes
View City view
Private Pool Yes
Others
Ownership Condominium/Strata
Virtual Tour https://www.houssmax.ca/showVideo/c7716595/1126592387

"My job is to find and attract mastery-based agents to the office, protect the culture, and make sure everyone is happy! "







