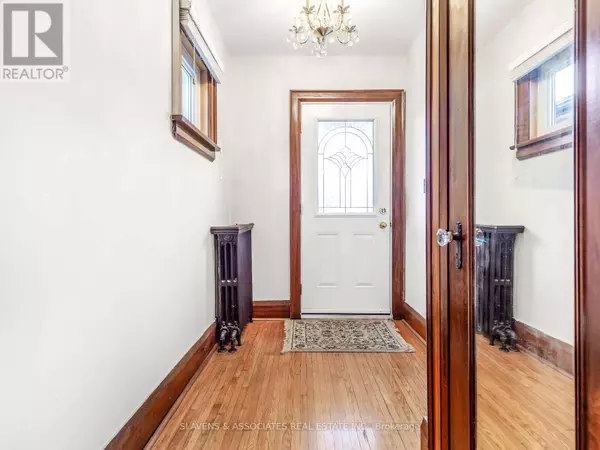
3 Beds
2 Baths
700 SqFt
3 Beds
2 Baths
700 SqFt
Key Details
Property Type Single Family Home
Sub Type Freehold
Listing Status Active
Purchase Type For Sale
Square Footage 700 sqft
Price per Sqft $1,140
Subdivision Briar Hill-Belgravia
MLS® Listing ID W12461191
Style Bungalow
Bedrooms 3
Half Baths 1
Property Sub-Type Freehold
Source Toronto Regional Real Estate Board
Property Description
Location
Province ON
Rooms
Kitchen 2.0
Extra Room 1 Lower level 1.73 m X 1.96 m Cold room
Extra Room 2 Lower level 3.53 m X 2.54 m Kitchen
Extra Room 3 Lower level 5.18 m X 2.97 m Family room
Extra Room 4 Lower level 5.54 m X 2.77 m Bedroom
Extra Room 5 Lower level 2.36 m X 2.64 m Laundry room
Extra Room 6 Main level 3 m X 3.78 m Living room
Interior
Cooling Wall unit
Flooring Hardwood, Linoleum, Tile
Fireplaces Type Woodstove
Exterior
Parking Features Yes
View Y/N No
Total Parking Spaces 1
Private Pool No
Building
Story 1
Sewer Sanitary sewer
Architectural Style Bungalow
Others
Ownership Freehold
Virtual Tour https://www.houssmax.ca/vtournb/h0033428

"My job is to find and attract mastery-based agents to the office, protect the culture, and make sure everyone is happy! "







