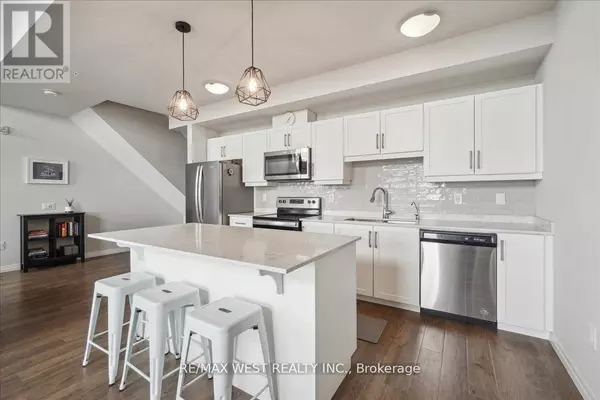
2 Beds
3 Baths
1,200 SqFt
2 Beds
3 Baths
1,200 SqFt
Key Details
Property Type Other Types
Sub Type Condo
Listing Status Active
Purchase Type For Sale
Square Footage 1,200 sqft
Price per Sqft $541
Subdivision Pineridge/Westminster Woods
MLS® Listing ID X12460930
Style Loft
Bedrooms 2
Half Baths 1
Condo Fees $462/mo
Property Sub-Type Condo
Source Toronto Regional Real Estate Board
Property Description
Location
Province ON
Rooms
Kitchen 1.0
Extra Room 1 Second level 4.95 m X 4.55 m Primary Bedroom
Extra Room 2 Main level 4.5 m X 2.54 m Kitchen
Extra Room 3 Main level 6.02 m X 3.99 m Living room
Extra Room 4 Main level 3.51 m X 3 m Bedroom 2
Interior
Heating Forced air
Cooling Central air conditioning
Flooring Hardwood, Vinyl
Exterior
Parking Features No
Community Features Pets Allowed With Restrictions
View Y/N No
Total Parking Spaces 1
Private Pool No
Building
Architectural Style Loft
Others
Ownership Condominium/Strata

"My job is to find and attract mastery-based agents to the office, protect the culture, and make sure everyone is happy! "







