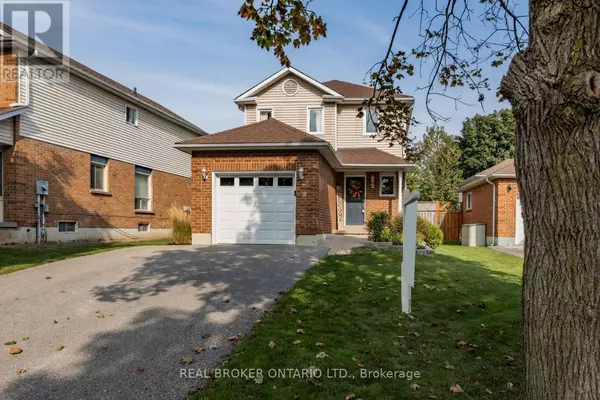
4 Beds
3 Baths
1,100 SqFt
4 Beds
3 Baths
1,100 SqFt
Open House
Sun Oct 19, 2:00pm - 4:00pm
Key Details
Property Type Single Family Home
Sub Type Freehold
Listing Status Active
Purchase Type For Sale
Square Footage 1,100 sqft
Price per Sqft $681
Subdivision Bowmanville
MLS® Listing ID E12461013
Bedrooms 4
Half Baths 2
Property Sub-Type Freehold
Source Central Lakes Association of REALTORS®
Property Description
Location
Province ON
Rooms
Kitchen 1.0
Extra Room 1 Second level 4.19 m X 3.5 m Primary Bedroom
Extra Room 2 Second level 2.52 m X 3.48 m Bedroom 2
Extra Room 3 Second level 3.15 m X 2.63 m Bedroom 3
Extra Room 4 Basement 4.77 m X 4.22 m Bedroom 4
Extra Room 5 Basement 4.04 m X 2.46 m Laundry room
Extra Room 6 Main level 4.61 m X 2.75 m Kitchen
Interior
Heating Forced air
Cooling Central air conditioning
Flooring Laminate, Vinyl
Exterior
Parking Features Yes
View Y/N No
Total Parking Spaces 5
Private Pool Yes
Building
Story 2
Sewer Sanitary sewer
Others
Ownership Freehold
Virtual Tour https://www.dropbox.com/scl/fi/pt1t2qcwmvlrg0fmild8p/5-Walbridge-Court.mp4?rlkey=kprjmmnkpkqbu392it3menv84&st=7qv4acky&dl=0

"My job is to find and attract mastery-based agents to the office, protect the culture, and make sure everyone is happy! "







