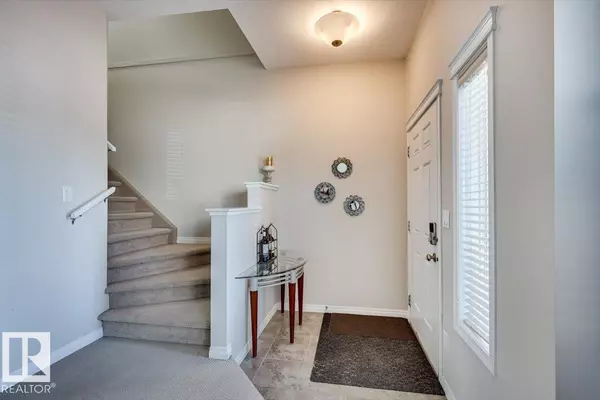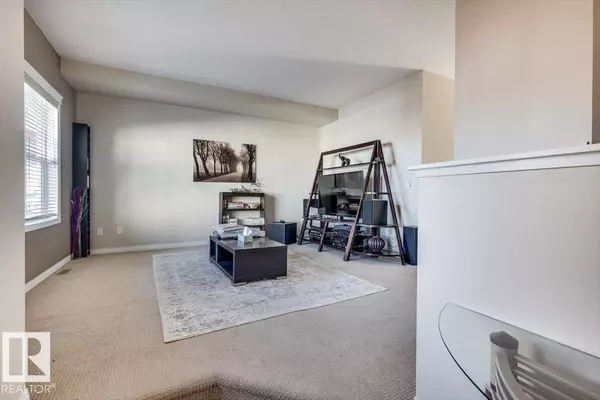
3 Beds
2 Baths
1,420 SqFt
3 Beds
2 Baths
1,420 SqFt
Key Details
Property Type Single Family Home, Townhouse
Sub Type Townhouse
Listing Status Active
Purchase Type For Sale
Square Footage 1,420 sqft
Price per Sqft $195
Subdivision Lakeway Landing
MLS® Listing ID E4462004
Bedrooms 3
Half Baths 1
Condo Fees $315/mo
Year Built 2006
Property Sub-Type Townhouse
Source REALTORS® Association of Edmonton
Property Description
Location
Province AB
Rooms
Kitchen 1.0
Extra Room 1 Main level 4.68 m X 4.42 m Living room
Extra Room 2 Main level 2.72 m X 3.26 m Dining room
Extra Room 3 Main level 2.72 m X 2.88 m Kitchen
Extra Room 4 Upper Level 4.66 m X 4.06 m Primary Bedroom
Extra Room 5 Upper Level 2.86 m X 3.56 m Bedroom 2
Extra Room 6 Upper Level 2.87 m X 3.55 m Bedroom 3
Interior
Heating Forced air
Cooling Central air conditioning
Exterior
Parking Features No
View Y/N No
Private Pool No
Building
Story 2
Others
Ownership Condominium/Strata
Virtual Tour https://unbranded.youriguide.com/50_lucky_pl_111_sylvan_lake_ab/

"My job is to find and attract mastery-based agents to the office, protect the culture, and make sure everyone is happy! "







