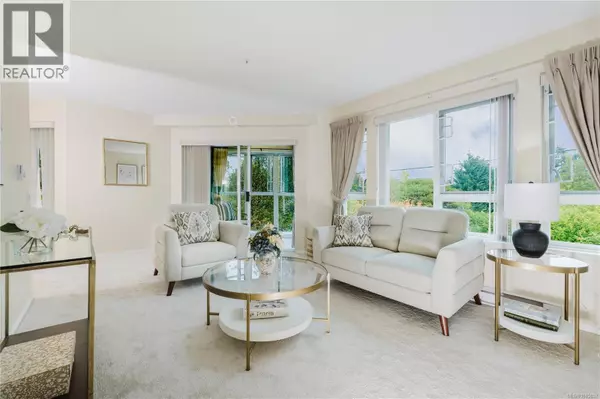
2 Beds
2 Baths
1,000 SqFt
2 Beds
2 Baths
1,000 SqFt
Key Details
Property Type Other Types
Sub Type Condo
Listing Status Active
Purchase Type For Sale
Square Footage 1,000 sqft
Price per Sqft $530
Subdivision Ophir Place
MLS® Listing ID 1015852
Bedrooms 2
Condo Fees $636/mo
Year Built 1997
Lot Size 1,035 Sqft
Acres 1035.0
Property Sub-Type Condo
Source Victoria Real Estate Board
Property Description
Location
Province BC
Zoning Residential
Rooms
Kitchen 1.0
Extra Room 1 Main level 7'8 x 5'0 Sunroom
Extra Room 2 Main level 6'1 x 5'6 Laundry room
Extra Room 3 Main level 8'4 x 5'5 Bathroom
Extra Room 4 Main level 11'7 x 8'0 Bedroom
Extra Room 5 Main level 9'5 x 7'5 Ensuite
Extra Room 6 Main level 14'0 x 11'7 Primary Bedroom
Interior
Heating Baseboard heaters,
Cooling None
Exterior
Parking Features No
Community Features Pets Allowed With Restrictions, Age Restrictions
View Y/N No
Private Pool No
Others
Ownership Strata
Acceptable Financing Monthly
Listing Terms Monthly
Virtual Tour https://youriguide.com/305_1521_church_ave_saanich_bc

"My job is to find and attract mastery-based agents to the office, protect the culture, and make sure everyone is happy! "







