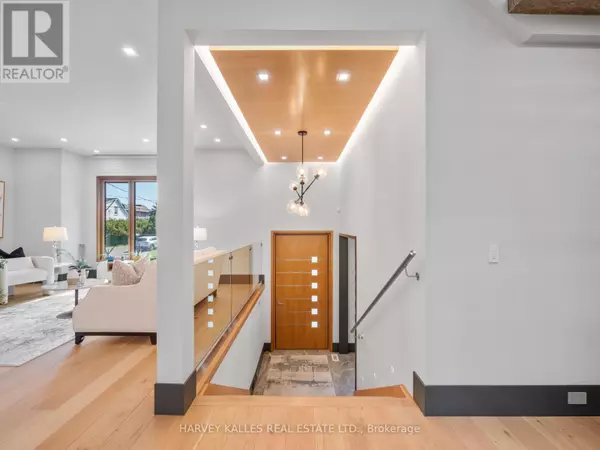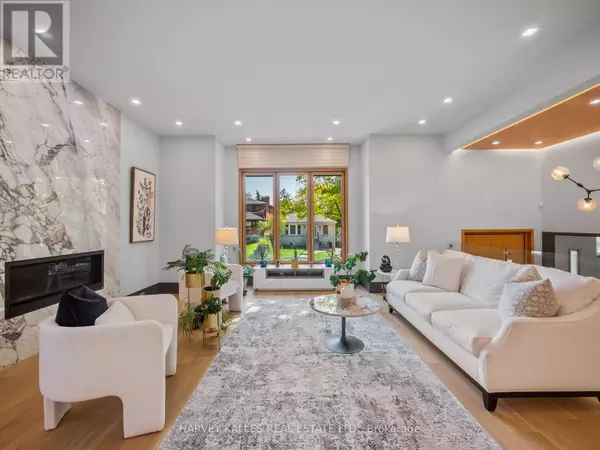
5 Beds
6 Baths
3,500 SqFt
5 Beds
6 Baths
3,500 SqFt
Key Details
Property Type Single Family Home
Sub Type Freehold
Listing Status Active
Purchase Type For Sale
Square Footage 3,500 sqft
Price per Sqft $1,025
Subdivision Lansing-Westgate
MLS® Listing ID C12459918
Bedrooms 5
Half Baths 1
Property Sub-Type Freehold
Source Toronto Regional Real Estate Board
Property Description
Location
Province ON
Rooms
Kitchen 1.0
Extra Room 1 Second level 5.74 m X 5.36 m Primary Bedroom
Extra Room 2 Second level 4.88 m X 3.61 m Bedroom 2
Extra Room 3 Second level 4.6 m X 3.96 m Bedroom 3
Extra Room 4 Second level 3.96 m X 3.71 m Bedroom 4
Extra Room 5 Second level 1.96 m X 1.74 m Laundry room
Extra Room 6 Basement 10.94 m X 5.31 m Recreational, Games room
Interior
Heating Forced air
Cooling Central air conditioning
Flooring Hardwood, Tile
Exterior
Parking Features Yes
Community Features Community Centre
View Y/N No
Total Parking Spaces 6
Private Pool No
Building
Story 2
Sewer Sanitary sewer
Others
Ownership Freehold
Virtual Tour https://www.170burndale.com/mls

"My job is to find and attract mastery-based agents to the office, protect the culture, and make sure everyone is happy! "







