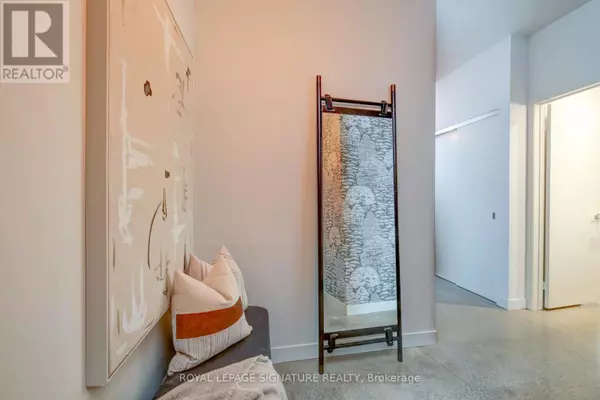
1 Bed
1 Bath
700 SqFt
1 Bed
1 Bath
700 SqFt
Key Details
Property Type Other Types
Sub Type Condo
Listing Status Active
Purchase Type For Sale
Square Footage 700 sqft
Price per Sqft $855
Subdivision Moss Park
MLS® Listing ID C12459926
Bedrooms 1
Condo Fees $685/mo
Property Sub-Type Condo
Source Toronto Regional Real Estate Board
Property Description
Location
Province ON
Rooms
Kitchen 1.0
Extra Room 1 Main level 5.49 m X 5.8 m Kitchen
Extra Room 2 Main level 5.49 m X 5.8 m Living room
Extra Room 3 Main level 5.49 m X 5.8 m Dining room
Extra Room 4 Main level 3.42 m X 3.07 m Primary Bedroom
Interior
Heating Forced air
Cooling Central air conditioning
Flooring Concrete
Exterior
Parking Features Yes
Community Features Pets Allowed With Restrictions, Community Centre
View Y/N No
Private Pool No
Others
Ownership Condominium/Strata
Virtual Tour https://my.matterport.com/show/?m=pUxtN4s1P3M

"My job is to find and attract mastery-based agents to the office, protect the culture, and make sure everyone is happy! "







