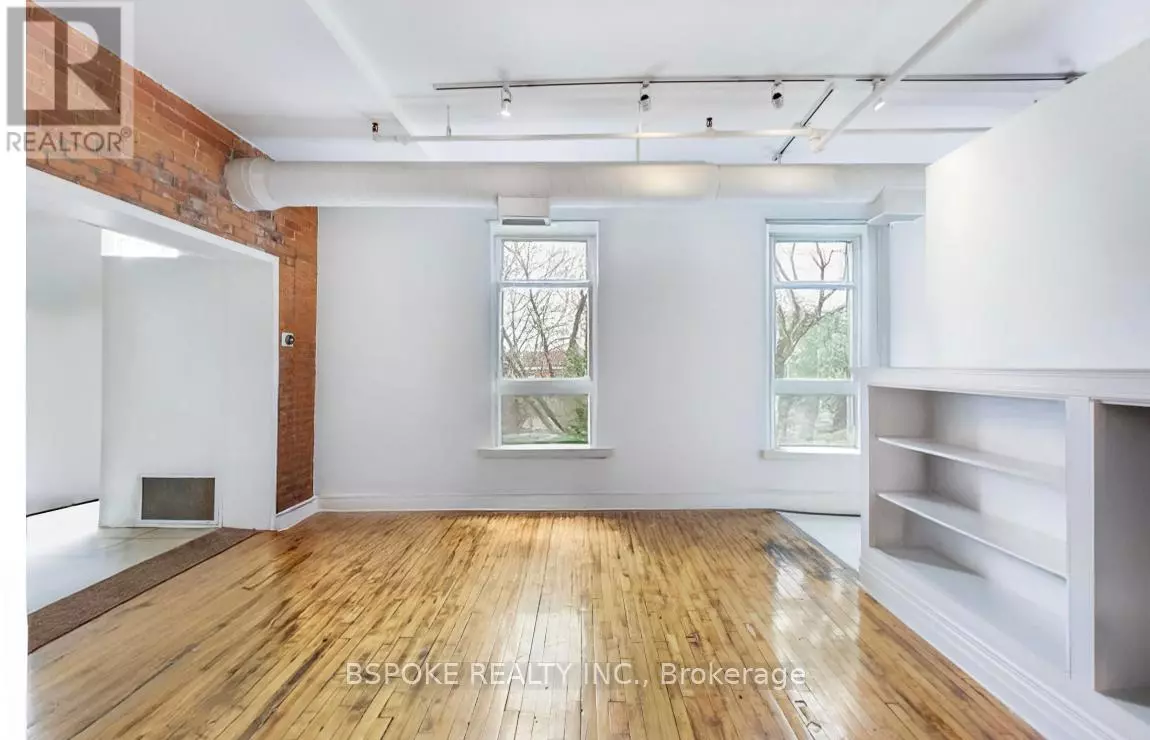
2 Beds
1 Bath
1,000 SqFt
2 Beds
1 Bath
1,000 SqFt
Key Details
Property Type Single Family Home
Sub Type Condo
Listing Status Active
Purchase Type For Sale
Square Footage 1,000 sqft
Price per Sqft $749
Subdivision Weston-Pellam Park
MLS® Listing ID W12460034
Style Loft
Bedrooms 2
Condo Fees $788/mo
Property Sub-Type Condo
Source Toronto Regional Real Estate Board
Property Description
Location
Province ON
Rooms
Kitchen 1.0
Extra Room 1 Flat 5.6 m X 3.4 m Bedroom
Extra Room 2 Flat 5.6 m X 4.1 m Living room
Extra Room 3 Flat 3 m X 3.3 m Kitchen
Extra Room 4 Flat 3.3 m X 4 m Eating area
Extra Room 5 Flat 3.3 m X 4 m Den
Extra Room 6 Flat 4.7 m X 1.2 m Foyer
Interior
Heating Forced air
Cooling Central air conditioning
Flooring Hardwood, Tile
Exterior
Parking Features No
Community Features Pets Allowed With Restrictions, Community Centre
View Y/N No
Total Parking Spaces 1
Private Pool No
Building
Architectural Style Loft
Others
Ownership Condominium/Strata
Virtual Tour https://real.vision/121-prescott-18/tour

"My job is to find and attract mastery-based agents to the office, protect the culture, and make sure everyone is happy! "







