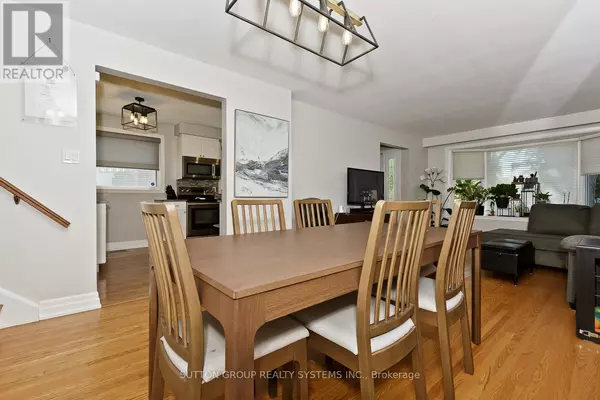
4 Beds
2 Baths
1,100 SqFt
4 Beds
2 Baths
1,100 SqFt
Key Details
Property Type Single Family Home
Sub Type Freehold
Listing Status Active
Purchase Type For Sale
Square Footage 1,100 sqft
Price per Sqft $1,080
Subdivision Clarkson
MLS® Listing ID W12460177
Bedrooms 4
Property Sub-Type Freehold
Source Toronto Regional Real Estate Board
Property Description
Location
Province ON
Rooms
Kitchen 1.0
Extra Room 1 Lower level 6.86 m X 3.23 m Bedroom 4
Extra Room 2 Lower level 3.02 m X 2.39 m Laundry room
Extra Room 3 Main level 4.57 m X 3.76 m Living room
Extra Room 4 Main level 4.62 m X 2.64 m Dining room
Extra Room 5 Main level 5.97 m X 4.42 m Kitchen
Extra Room 6 Upper Level 4.22 m X 2.82 m Primary Bedroom
Interior
Heating Forced air
Cooling Central air conditioning
Flooring Hardwood, Laminate, Carpeted, Vinyl
Exterior
Parking Features Yes
View Y/N No
Total Parking Spaces 3
Private Pool No
Building
Sewer Sanitary sewer
Others
Ownership Freehold
Virtual Tour https://youtube.com/shorts/l7d4BGiDgAE?feature=share

"My job is to find and attract mastery-based agents to the office, protect the culture, and make sure everyone is happy! "







