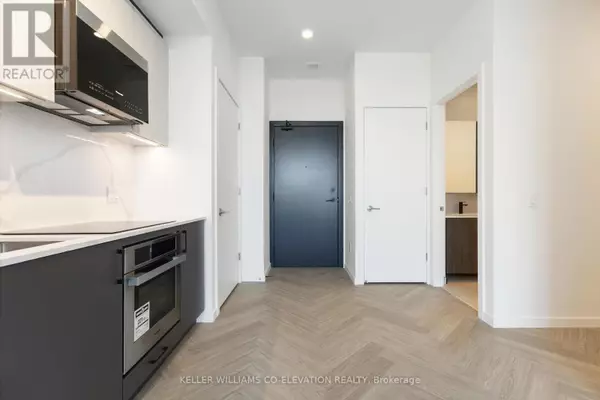
2 Beds
1 Bath
500 SqFt
2 Beds
1 Bath
500 SqFt
Key Details
Property Type Single Family Home
Sub Type Condo
Listing Status Active
Purchase Type For Sale
Square Footage 500 sqft
Price per Sqft $1,268
Subdivision Stonegate-Queensway
MLS® Listing ID W12460176
Style Multi-level
Bedrooms 2
Condo Fees $348/mo
Property Sub-Type Condo
Source Toronto Regional Real Estate Board
Property Description
Location
Province ON
Rooms
Kitchen 1.0
Extra Room 1 Main level 3.05 m X 3.05 m Living room
Extra Room 2 Main level 2.17 m X 1.17 m Kitchen
Extra Room 3 Main level 3 m X 2.77 m Primary Bedroom
Extra Room 4 Main level 2.4 m X 2.62 m Den
Interior
Heating Heat Pump, Not known
Cooling Central air conditioning
Flooring Vinyl
Exterior
Parking Features Yes
Fence Fenced yard
Community Features Pets Allowed With Restrictions
View Y/N No
Private Pool No
Building
Lot Description Landscaped
Architectural Style Multi-level
Others
Ownership Condominium/Strata

"My job is to find and attract mastery-based agents to the office, protect the culture, and make sure everyone is happy! "







