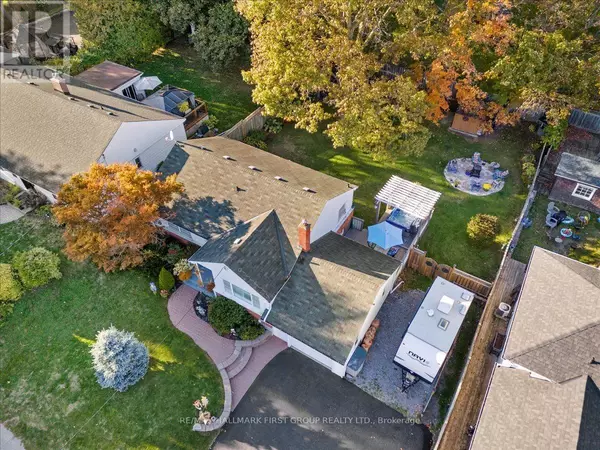
3 Beds
2 Baths
1,100 SqFt
3 Beds
2 Baths
1,100 SqFt
Open House
Sat Oct 18, 2:00pm - 4:00pm
Key Details
Property Type Single Family Home
Sub Type Freehold
Listing Status Active
Purchase Type For Sale
Square Footage 1,100 sqft
Price per Sqft $699
Subdivision Bowmanville
MLS® Listing ID E12459749
Style Bungalow
Bedrooms 3
Property Sub-Type Freehold
Source Central Lakes Association of REALTORS®
Property Description
Location
Province ON
Rooms
Kitchen 1.0
Extra Room 1 Basement 3.56 m X 7.26 m Recreational, Games room
Extra Room 2 Basement 3.45 m X 3.05 m Bedroom 3
Extra Room 3 Basement 3.15 m X 4.67 m Laundry room
Extra Room 4 Main level 4.52 m X 3.61 m Living room
Extra Room 5 Main level 3.25 m X 3.25 m Dining room
Extra Room 6 Main level 4.22 m X 3.76 m Kitchen
Interior
Heating Forced air
Cooling Central air conditioning
Flooring Hardwood, Laminate
Exterior
Parking Features Yes
View Y/N No
Total Parking Spaces 7
Private Pool No
Building
Story 1
Sewer Sanitary sewer
Architectural Style Bungalow
Others
Ownership Freehold
Virtual Tour https://my.matterport.com/show/?m=ja7emBPPGxP

"My job is to find and attract mastery-based agents to the office, protect the culture, and make sure everyone is happy! "







