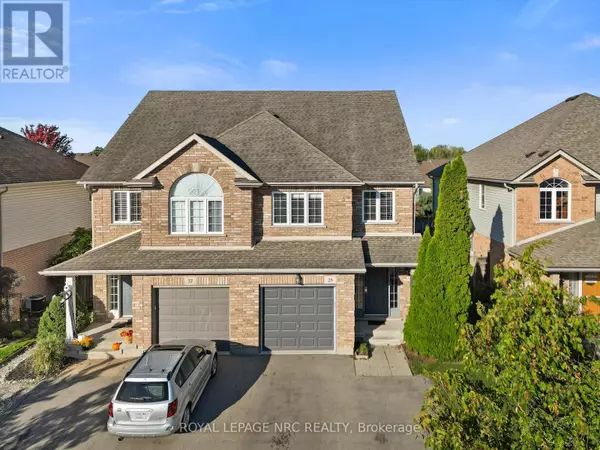
3 Beds
3 Baths
1,500 SqFt
3 Beds
3 Baths
1,500 SqFt
Key Details
Property Type Single Family Home
Sub Type Freehold
Listing Status Active
Purchase Type For Sale
Square Footage 1,500 sqft
Price per Sqft $393
Subdivision 462 - Rykert/Vansickle
MLS® Listing ID X12459808
Bedrooms 3
Half Baths 1
Property Sub-Type Freehold
Source Niagara Association of REALTORS®
Property Description
Location
Province ON
Rooms
Kitchen 1.0
Extra Room 1 Second level 2.728 m X 1.62 m Bathroom
Extra Room 2 Second level 4.137 m X 2.785 m Bedroom
Extra Room 3 Second level 3.48 m X 2.705 m Bedroom 2
Extra Room 4 Second level 5.601 m X 5.327 m Bedroom 3
Extra Room 5 Second level 2.216 m X 3.336 m Bathroom
Extra Room 6 Basement 5.286 m X 5.441 m Recreational, Games room
Interior
Heating Forced air
Cooling Central air conditioning
Exterior
Parking Features Yes
View Y/N No
Total Parking Spaces 3
Private Pool No
Building
Story 2
Sewer Sanitary sewer
Others
Ownership Freehold

"My job is to find and attract mastery-based agents to the office, protect the culture, and make sure everyone is happy! "







