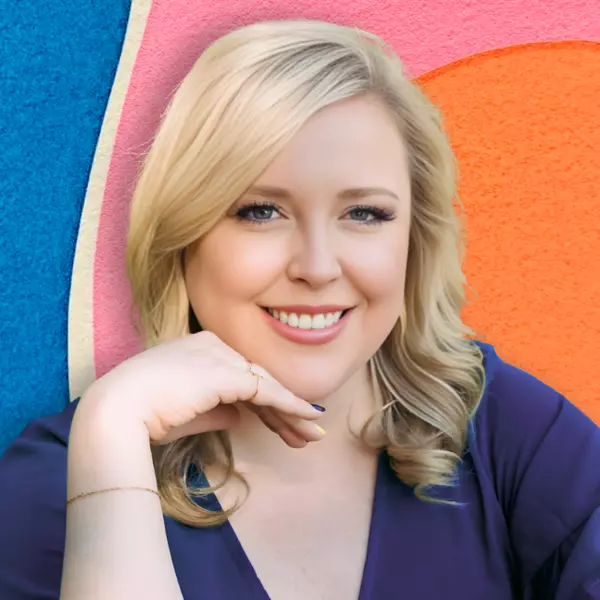
4 Beds
3 Baths
1,100 SqFt
4 Beds
3 Baths
1,100 SqFt
Key Details
Property Type Single Family Home
Sub Type Freehold
Listing Status Active
Purchase Type For Sale
Square Footage 1,100 sqft
Price per Sqft $977
Subdivision Rouge E10
MLS® Listing ID E12459549
Bedrooms 4
Half Baths 1
Property Sub-Type Freehold
Source Toronto Regional Real Estate Board
Property Description
Location
Province ON
Rooms
Kitchen 1.0
Extra Room 1 Second level 3.29 m X 4.78 m Primary Bedroom
Extra Room 2 Second level 3.78 m X 2.93 m Bedroom 2
Extra Room 3 Second level 3.01 m X 2.75 m Bedroom 3
Extra Room 4 Basement 6.04 m X 6.4 m Recreational, Games room
Extra Room 5 Basement 3.15 m X 3.11 m Bedroom
Extra Room 6 Basement 2.08 m X 3.08 m Laundry room
Interior
Heating Forced air
Cooling Central air conditioning
Flooring Carpeted, Linoleum, Concrete
Exterior
Parking Features Yes
Fence Fenced yard
View Y/N No
Total Parking Spaces 4
Private Pool No
Building
Story 2
Sewer Sanitary sewer
Others
Ownership Freehold

"My job is to find and attract mastery-based agents to the office, protect the culture, and make sure everyone is happy! "







