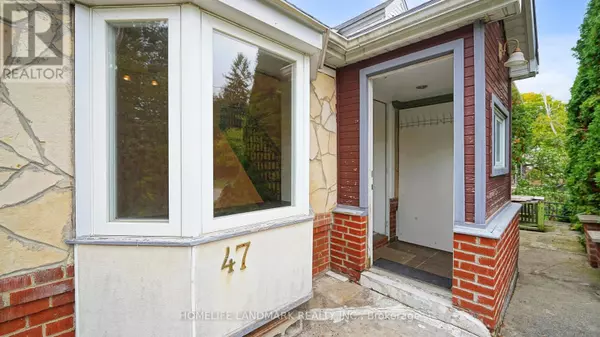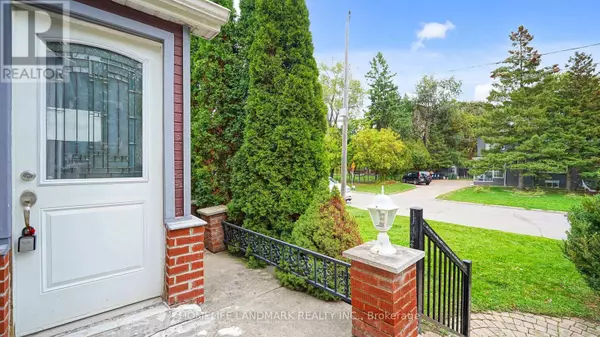REQUEST A TOUR If you would like to see this home without being there in person, select the "Virtual Tour" option and your agent will contact you to discuss available opportunities.
In-PersonVirtual Tour

$ 1,888,000
Est. payment | /mo
6 Beds
3 Baths
1,100 SqFt
$ 1,888,000
Est. payment | /mo
6 Beds
3 Baths
1,100 SqFt
Key Details
Property Type Single Family Home
Sub Type Freehold
Listing Status Active
Purchase Type For Sale
Square Footage 1,100 sqft
Price per Sqft $1,716
Subdivision Newtonbrook West
MLS® Listing ID C12459415
Bedrooms 6
Property Sub-Type Freehold
Source Toronto Regional Real Estate Board
Property Description
A Must See! Top 10 Reasons to Own This Unbelievable Home in Prestigious Newtonbrook West! 1. Prime Location: Nestled on a quiet crescent in one of North York's most desirable neighborhoods - steps to TTC, Bathurst & Finch, schools, parks, and shopping. 2. Premium Lot: Impressive 60' x 125' property offering endless possibilities - live in, rent out, or rebuild your dream home. 3. Solid Brick Construction: A well-built detached home with timeless curb appeal and lasting value. 4. Bright & Airy Interior: Filled with natural light and beautifully maintained throughout. 5. Modern Chefs Kitchen: Boasts 12-ft ceilings, upgraded cabinets, granite countertops, and a cozy bay window eat-in area. 6. Spacious & Functional Layout: 2 bedrooms on the main floor and 2 upstairs - ideal for multi-generational families. 7. Income Potential: Separate entrance to a self-contained 2-bedroom basement apartment with kitchen, bath, and laundry. 8. Outdoor Living: Walk out to a large deck overlooking a fully fenced, tree-lined backyard - perfect for entertaining or relaxing. 9. Move-In Ready: Hardwood floors throughout, well-maintained. 10. Unbeatable Connectivity: Direct buses to York University, quick access to Finch Subway Station, Hwy 401/400 and Yorkdale Mall. (id:24570)
Location
Province ON
Rooms
Kitchen 0.0
Interior
Heating Forced air
Cooling Central air conditioning
Exterior
Parking Features No
Fence Fenced yard
View Y/N No
Total Parking Spaces 4
Private Pool No
Building
Story 1.5
Sewer Sanitary sewer
Others
Ownership Freehold

"My job is to find and attract mastery-based agents to the office, protect the culture, and make sure everyone is happy! "







