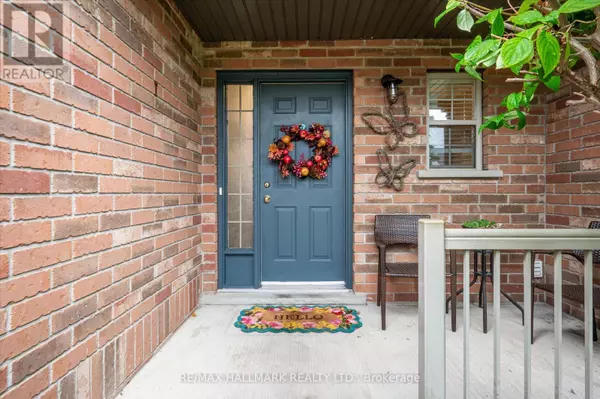
3 Beds
3 Baths
1,100 SqFt
3 Beds
3 Baths
1,100 SqFt
Key Details
Property Type Single Family Home, Townhouse
Sub Type Townhouse
Listing Status Active
Purchase Type For Sale
Square Footage 1,100 sqft
Price per Sqft $626
MLS® Listing ID X12459361
Bedrooms 3
Half Baths 2
Property Sub-Type Townhouse
Source Toronto Regional Real Estate Board
Property Description
Location
Province ON
Rooms
Kitchen 1.0
Extra Room 1 Second level 5 m X 4.57 m Bedroom
Extra Room 2 Second level 3.56 m X 3.53 m Bedroom 2
Extra Room 3 Second level 4.08 m X 3.15 m Bedroom 3
Extra Room 4 Second level 3.15 m X 1.64 m Bathroom
Extra Room 5 Basement 1.52 m X 1.46 m Bathroom
Extra Room 6 Basement 4.64 m X 4.34 m Recreational, Games room
Interior
Heating Forced air
Cooling Central air conditioning
Exterior
Parking Features Yes
Community Features Community Centre
View Y/N No
Total Parking Spaces 2
Private Pool No
Building
Story 2
Sewer Sanitary sewer
Others
Ownership Freehold
Virtual Tour https://iframe.videodelivery.net/e83cda1dea19027bb62a05b72b6c4d3c

"My job is to find and attract mastery-based agents to the office, protect the culture, and make sure everyone is happy! "







