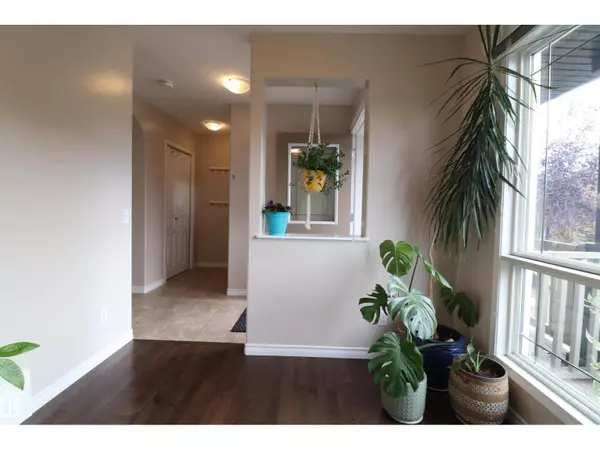
4 Beds
4 Baths
1,596 SqFt
4 Beds
4 Baths
1,596 SqFt
Key Details
Property Type Single Family Home
Sub Type Freehold
Listing Status Active
Purchase Type For Sale
Square Footage 1,596 sqft
Price per Sqft $287
Subdivision West Haven
MLS® Listing ID E4461873
Bedrooms 4
Half Baths 1
Year Built 2009
Lot Size 3,379 Sqft
Acres 0.07759356
Property Sub-Type Freehold
Source REALTORS® Association of Edmonton
Property Description
Location
Province AB
Rooms
Kitchen 1.0
Extra Room 1 Basement Measurements not available Bedroom 4
Extra Room 2 Basement Measurements not available Storage
Extra Room 3 Main level Measurements not available Living room
Extra Room 4 Main level Measurements not available Dining room
Extra Room 5 Main level Measurements not available Kitchen
Extra Room 6 Main level Measurements not available Den
Interior
Heating Forced air
Exterior
Parking Features Yes
Fence Fence
Community Features Public Swimming Pool
View Y/N No
Private Pool No
Building
Story 2
Others
Ownership Freehold

"My job is to find and attract mastery-based agents to the office, protect the culture, and make sure everyone is happy! "







