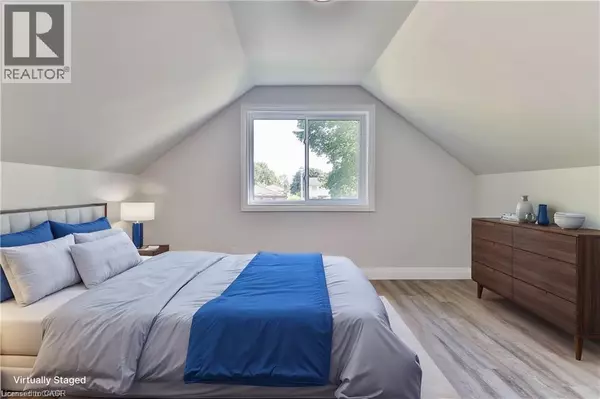
4 Beds
2 Baths
2,159 SqFt
4 Beds
2 Baths
2,159 SqFt
Key Details
Property Type Single Family Home
Sub Type Freehold
Listing Status Active
Purchase Type For Sale
Square Footage 2,159 sqft
Price per Sqft $305
Subdivision Town Of Simcoe
MLS® Listing ID 40778527
Style 2 Level
Bedrooms 4
Half Baths 1
Year Built 1979
Property Sub-Type Freehold
Source Cornerstone Association of REALTORS®
Property Description
Location
Province ON
Rooms
Kitchen 1.0
Extra Room 1 Second level 10'5'' x 10'6'' Bedroom
Extra Room 2 Second level 10'5'' x 10'10'' Bedroom
Extra Room 3 Second level Measurements not available 4pc Bathroom
Extra Room 4 Second level 12'9'' x 13'11'' Primary Bedroom
Extra Room 5 Second level 11'5'' x 13'1'' Bedroom
Extra Room 6 Basement 11'1'' x 43'0'' Utility room
Interior
Heating Forced air,
Cooling Central air conditioning
Exterior
Parking Features No
View Y/N No
Total Parking Spaces 4
Private Pool No
Building
Story 2
Sewer Municipal sewage system
Architectural Style 2 Level
Others
Ownership Freehold

"My job is to find and attract mastery-based agents to the office, protect the culture, and make sure everyone is happy! "







