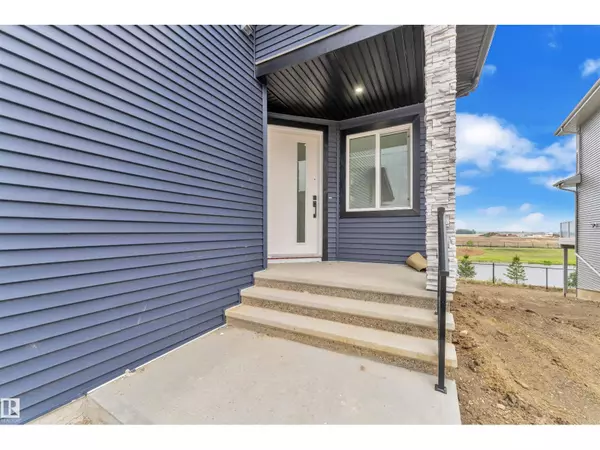
5 Beds
4 Baths
2,518 SqFt
5 Beds
4 Baths
2,518 SqFt
Key Details
Property Type Single Family Home
Listing Status Active
Purchase Type For Sale
Square Footage 2,518 sqft
Price per Sqft $317
Subdivision Churchill Meadow
MLS® Listing ID E4461868
Bedrooms 5
Year Built 2024
Lot Size 5,314 Sqft
Acres 0.122
Source REALTORS® Association of Edmonton
Property Description
Location
Province AB
Rooms
Kitchen 1.0
Extra Room 1 Main level Measurements not available Living room
Extra Room 2 Main level Measurements not available Dining room
Extra Room 3 Main level Measurements not available Kitchen
Extra Room 4 Main level Measurements not available Family room
Extra Room 5 Main level Measurements not available Bedroom 5
Extra Room 6 Main level Measurements not available Second Kitchen
Interior
Heating Forced air
Exterior
Parking Features Yes
View Y/N No
Private Pool No
Building
Story 2
Others
Virtual Tour https://unbranded.youriguide.com/2641_63_ave_ne_nisku_ab/

"My job is to find and attract mastery-based agents to the office, protect the culture, and make sure everyone is happy! "







