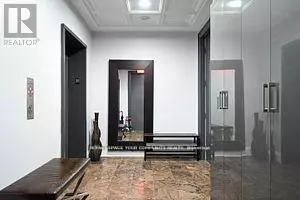
4 Beds
4 Baths
3,750 SqFt
4 Beds
4 Baths
3,750 SqFt
Key Details
Property Type Single Family Home
Sub Type Condo
Listing Status Active
Purchase Type For Rent
Square Footage 3,750 sqft
Subdivision Bay Street Corridor
MLS® Listing ID C12458549
Bedrooms 4
Half Baths 1
Property Sub-Type Condo
Source Toronto Regional Real Estate Board
Property Description
Location
Province ON
Rooms
Kitchen 1.0
Extra Room 1 Ground level 4.95 m X 4.27 m Media
Extra Room 2 Ground level 4.17 m X 3.48 m Foyer
Extra Room 3 Ground level 10.5 m X 4.78 m Living room
Extra Room 4 Ground level 4.17 m X 4.5 m Dining room
Extra Room 5 Ground level 4.17 m X 3.66 m Family room
Extra Room 6 Ground level 4.78 m X 3.12 m Kitchen
Interior
Heating Forced air
Cooling Central air conditioning
Flooring Hardwood
Exterior
Parking Features Yes
Community Features Pets Allowed With Restrictions, Community Centre
View Y/N No
Total Parking Spaces 3
Private Pool Yes
Others
Ownership Condominium/Strata
Acceptable Financing Monthly
Listing Terms Monthly

"My job is to find and attract mastery-based agents to the office, protect the culture, and make sure everyone is happy! "







