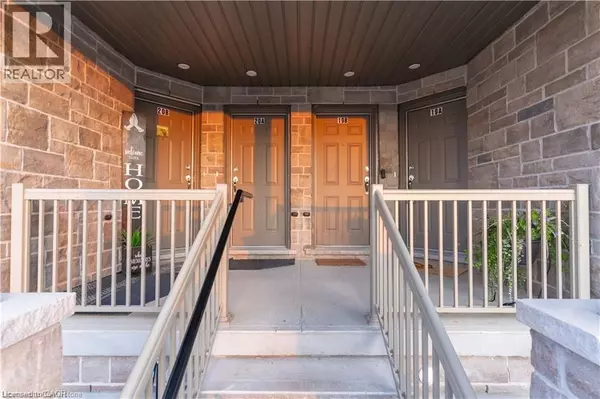
2 Beds
2 Baths
1,350 SqFt
2 Beds
2 Baths
1,350 SqFt
Key Details
Property Type Townhouse
Sub Type Townhouse
Listing Status Active
Purchase Type For Sale
Square Footage 1,350 sqft
Price per Sqft $422
Subdivision 10 - Victoria North
MLS® Listing ID 40778298
Bedrooms 2
Half Baths 1
Condo Fees $300/mo
Year Built 2023
Property Sub-Type Townhouse
Source Cornerstone Association of REALTORS®
Property Description
Location
Province ON
Rooms
Kitchen 1.0
Extra Room 1 Main level 9'9'' x 13'5'' Bedroom
Extra Room 2 Main level Measurements not available 3pc Bathroom
Extra Room 3 Main level 16'11'' x 12'1'' Primary Bedroom
Extra Room 4 Main level 10'1'' x 7'10'' Dining room
Extra Room 5 Main level Measurements not available 2pc Bathroom
Extra Room 6 Main level 6'7'' x 10'4'' Kitchen
Interior
Heating Forced air,
Cooling Central air conditioning
Exterior
Parking Features No
Community Features Quiet Area
View Y/N No
Total Parking Spaces 1
Private Pool No
Building
Sewer Municipal sewage system
Others
Ownership Condominium

"My job is to find and attract mastery-based agents to the office, protect the culture, and make sure everyone is happy! "







