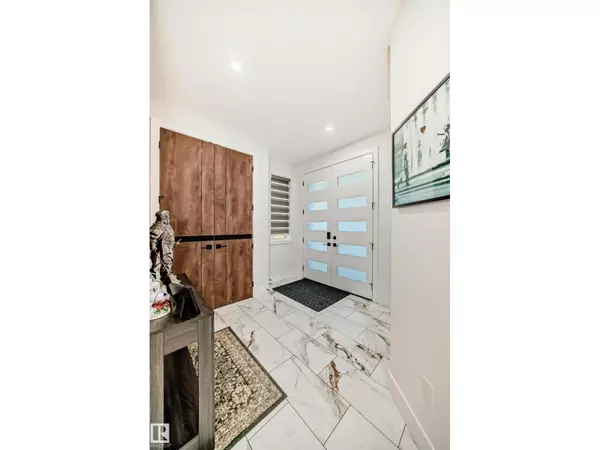
5 Beds
4 Baths
2,853 SqFt
5 Beds
4 Baths
2,853 SqFt
Key Details
Property Type Single Family Home
Sub Type Freehold
Listing Status Active
Purchase Type For Sale
Square Footage 2,853 sqft
Price per Sqft $294
Subdivision Fenwyck
MLS® Listing ID E4461762
Bedrooms 5
Year Built 2023
Property Sub-Type Freehold
Source REALTORS® Association of Edmonton
Property Description
Location
Province AB
Rooms
Kitchen 1.0
Extra Room 1 Main level 4.59 m X 4.08 m Living room
Extra Room 2 Main level 1.24 m X 2.71 m Dining room
Extra Room 3 Main level 4.46 m X 5.44 m Kitchen
Extra Room 4 Main level 3.08 m X 3.64 m Bedroom 5
Extra Room 5 Upper Level 4.87 m X 4.06 m Primary Bedroom
Extra Room 6 Upper Level 3.63 m X 3.23 m Bedroom 2
Interior
Heating Forced air
Cooling Central air conditioning
Exterior
Parking Features Yes
Fence Fence
View Y/N No
Private Pool No
Building
Story 2
Others
Ownership Freehold

"My job is to find and attract mastery-based agents to the office, protect the culture, and make sure everyone is happy! "







