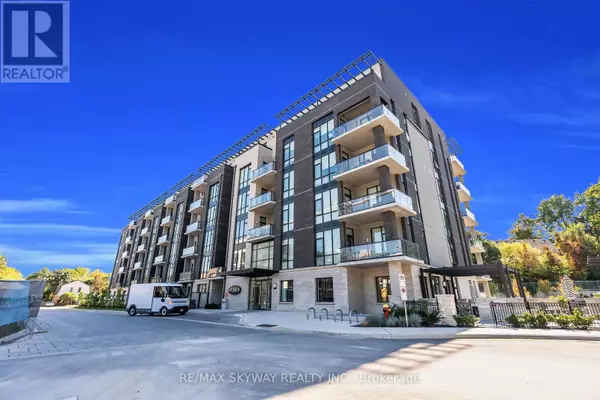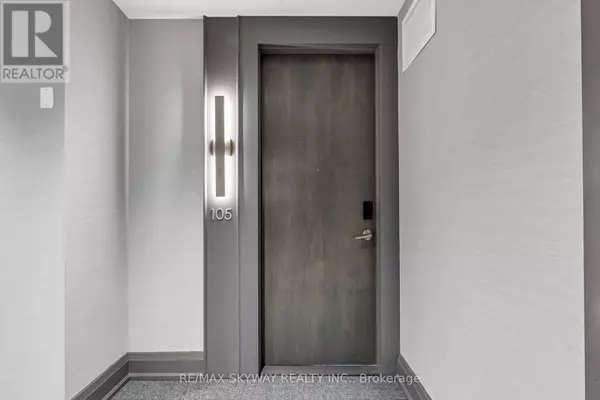
2 Beds
3 Baths
1,200 SqFt
2 Beds
3 Baths
1,200 SqFt
Key Details
Property Type Other Types
Sub Type Condo
Listing Status Active
Purchase Type For Sale
Square Footage 1,200 sqft
Price per Sqft $982
Subdivision Georgetown
MLS® Listing ID W12456742
Bedrooms 2
Half Baths 1
Condo Fees $1,154/mo
Property Sub-Type Condo
Source Toronto Regional Real Estate Board
Property Description
Location
Province ON
Rooms
Kitchen 1.0
Extra Room 1 Main level 4.41 m X 3.7 m Kitchen
Extra Room 2 Main level 4.35 m X 5.08 m Dining room
Extra Room 3 Main level 5.2 m X 2.23 m Living room
Extra Room 4 Main level 4 m X 5.54 m Primary Bedroom
Extra Room 5 Main level 4.05 m X 4.16 m Bedroom 2
Interior
Heating Heat Pump, Not known
Cooling Central air conditioning
Flooring Marble, Hardwood
Exterior
Parking Features Yes
Community Features Pets Allowed With Restrictions
View Y/N No
Total Parking Spaces 2
Private Pool No
Others
Ownership Condominium/Strata

"My job is to find and attract mastery-based agents to the office, protect the culture, and make sure everyone is happy! "







