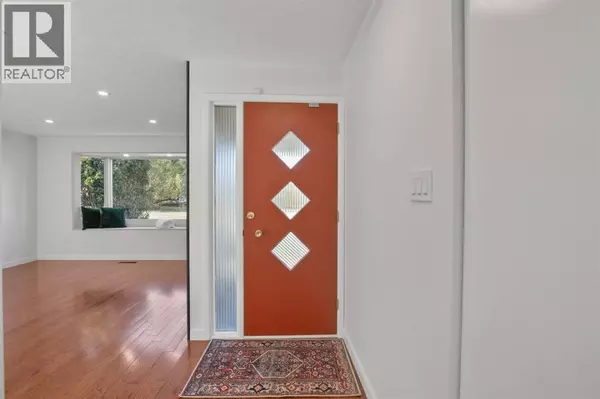
5 Beds
2 Baths
1,094 SqFt
5 Beds
2 Baths
1,094 SqFt
Key Details
Property Type Single Family Home
Sub Type Freehold
Listing Status Active
Purchase Type For Sale
Square Footage 1,094 sqft
Price per Sqft $493
Subdivision Sunnybrook
MLS® Listing ID A2263696
Style Bungalow
Bedrooms 5
Year Built 1964
Lot Size 7,150 Sqft
Acres 7150.0
Property Sub-Type Freehold
Source Central Alberta REALTORS® Association
Property Description
Location
Province AB
Rooms
Kitchen 1.0
Extra Room 1 Basement 16.75 Ft x 9.08 Ft Bedroom
Extra Room 2 Basement 5.83 Ft x 8.17 Ft 3pc Bathroom
Extra Room 3 Basement 9.92 Ft x 8.58 Ft Bedroom
Extra Room 4 Basement 8.67 Ft x 13.42 Ft Furnace
Extra Room 5 Main level 16.25 Ft x 13.08 Ft Living room
Extra Room 6 Main level 11.83 Ft x 13.00 Ft Kitchen
Interior
Heating Forced air
Cooling None
Flooring Carpeted, Hardwood, Tile
Exterior
Parking Features Yes
Garage Spaces 1.0
Garage Description 1
Fence Fence
View Y/N No
Total Parking Spaces 2
Private Pool No
Building
Lot Description Landscaped
Story 1
Architectural Style Bungalow
Others
Ownership Freehold
Virtual Tour https://youriguide.com/7_stirling_close_red_deer_ab/

"My job is to find and attract mastery-based agents to the office, protect the culture, and make sure everyone is happy! "







