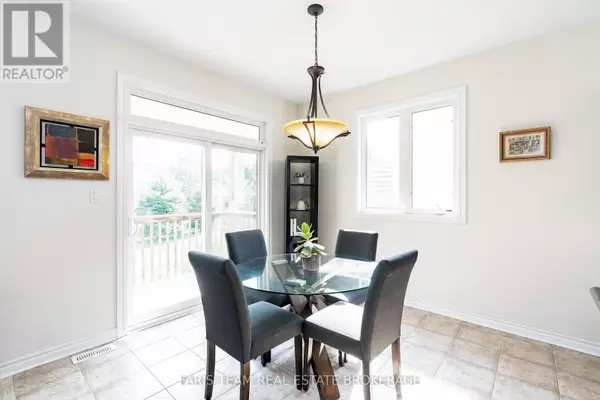
3 Beds
2 Baths
1,100 SqFt
3 Beds
2 Baths
1,100 SqFt
Key Details
Property Type Single Family Home
Sub Type Freehold
Listing Status Active
Purchase Type For Sale
Square Footage 1,100 sqft
Price per Sqft $659
Subdivision Wasaga Beach
MLS® Listing ID S12456660
Style Raised bungalow
Bedrooms 3
Property Sub-Type Freehold
Source Toronto Regional Real Estate Board
Property Description
Location
Province ON
Rooms
Kitchen 1.0
Extra Room 1 Main level 6.47 m X 4.67 m Kitchen
Extra Room 2 Main level 4.95 m X 3.64 m Living room
Extra Room 3 Main level 5.98 m X 4.19 m Primary Bedroom
Extra Room 4 Main level 5.11 m X 3.26 m Bedroom
Extra Room 5 Main level 3.41 m X 3.02 m Bedroom
Interior
Heating Forced air
Cooling Central air conditioning
Flooring Ceramic, Hardwood
Exterior
Parking Features Yes
Fence Fully Fenced
View Y/N No
Total Parking Spaces 5
Private Pool No
Building
Story 1
Sewer Sanitary sewer
Architectural Style Raised bungalow
Others
Ownership Freehold
Virtual Tour https://www.youtube.com/watch?v=DYI_YZDIlYE

"My job is to find and attract mastery-based agents to the office, protect the culture, and make sure everyone is happy! "







